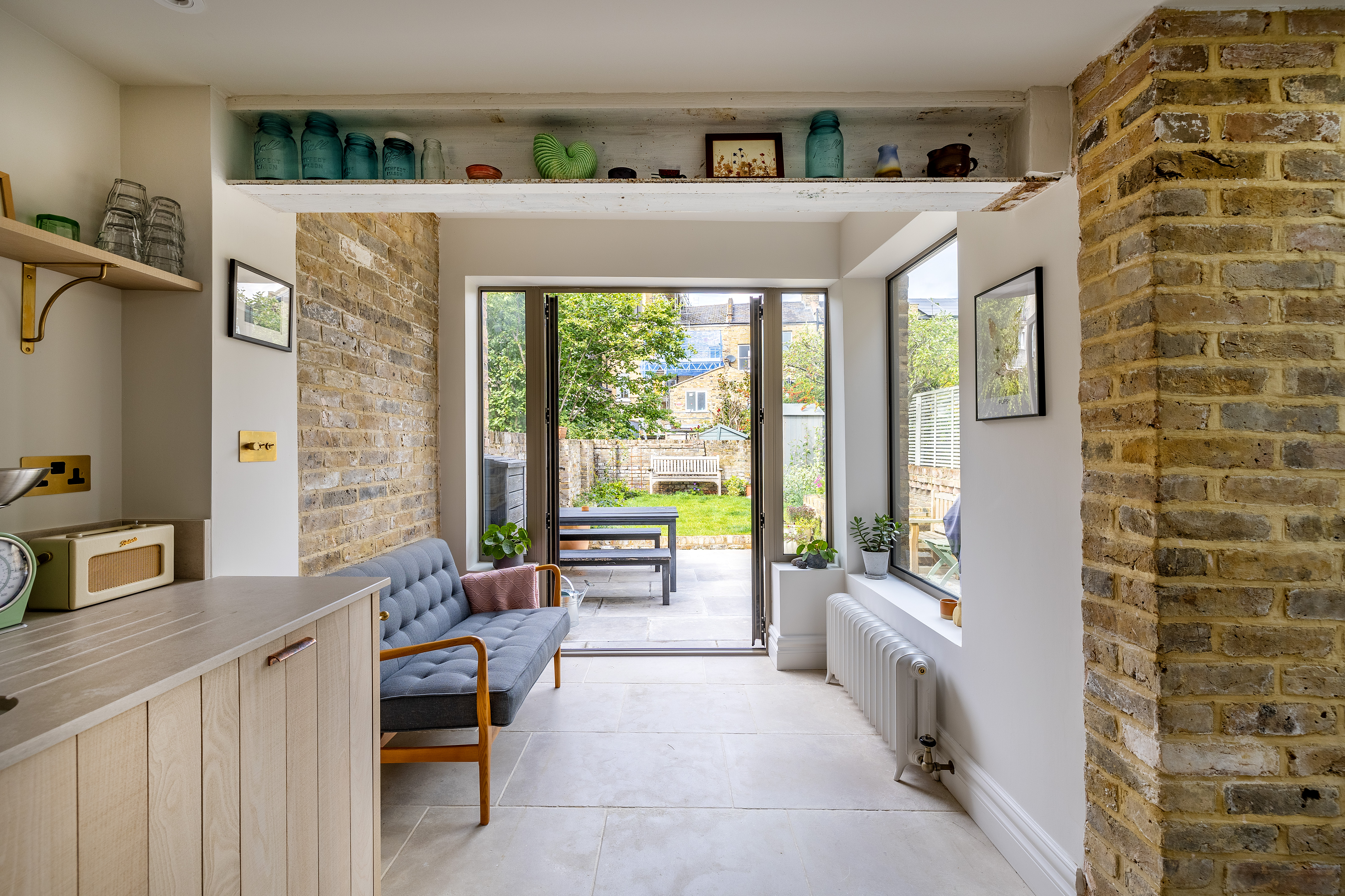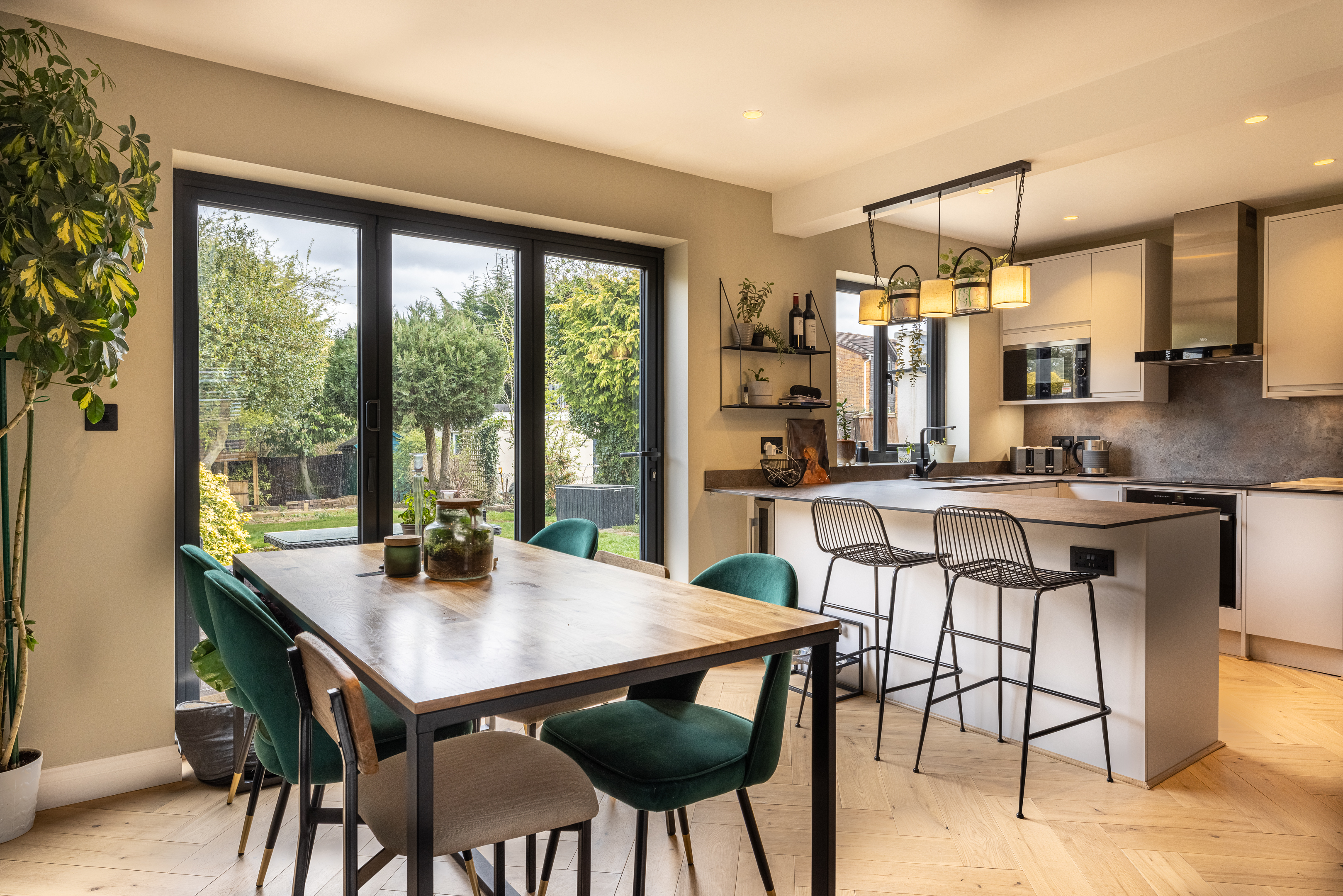Quick Guide to Incorporating a Hip-to-Gable Loft Conversion in Your Victorian Terrace
- 20-10-23
- min read
- Blog
Hip-to-gable loft conversions are an increasingly popular method of expanding loft space in the UK. They’re ideal for properties with hipped roofs that slope at the sides.
Hip-to-gable conversions create an abundance of additional room – they’re great for significantly expanding the loft space of detached and semi-detached properties.
If you’re looking for a comprehensive loft conversion that adds another storey to your home, a hip-to-gable extension is an excellent choice.
Here's all you need to know about hip-to-gable loft conversions for Victorian homes.
A hip-to-gable loft conversion transforms disused loft space. This conversion involves extending your roof's hipped (or sloping) side to form a vertical gable end, hence the name.
It’s somewhat hard to visualise – imagine extending a sloping roof outwards so it’s totally vertical at the side.
This type of conversion can maximise your home's potential by creating additional floor space and headroom within the loft. The newly vertical walls and raised ceiling enhance the space significantly compared to the original hipped roof.
Depending on the original structure, these conversions can be designed to face either the front, back, or possibly even the side of the property.
Hip-to-gable loft conversions are compatible with many Victorian homes, including terraced houses, semi-detached, and detached properties.
These conversions are particularly prevalent in urban areas where outdoor space for extensions is limited. They are an excellent choice for terraced Victorian homes where other types of conversions may not be feasible.
Also, they’re quite subtle in appearance, which is ideal for keeping the property's exterior smooth and well-rounded.
Above: Large loft conversion in SE22.
Since they require hipped roofs, hip-to-gable loft conversions typically apply to detached and semi-detached properties.
Like any home construction project, hip-to-gable loft conversions come with their own set of advantages and potential drawbacks. Let’s take a closer look.
Size: Hip-to-gable conversions are comprehensive, expanding the loft by a significant percentage to create a whole new floor. They lend themselves to large rooms, e.g. a master suite or multiple rooms.
Increased Headroom and Versatility: These conversions offer more space than many and are versatile for homes with large hipped roofs.
Improved Light and Ventilation: By extending the roof's hipped side, these conversions can allow for larger windows or even a balcony, augmenting natural light and adding new design features to the home.
Increased Home Value: Hip-to-gable conversions can notably increase the value of a Victorian home, particularly if you're adding another bedroom.
Aesthetic Considerations: Hip-to-gable conversions modify the hipped roof to turn it into a vertically-sided gable roof, which alters the gentle sloping side of the roof.
Potential need for Planning Permission: Due to their size and roof modifications, hip-to-gable conversions often require Planning Permission.
Loft conversions represent an excellent investment that can enhance your home's value in the short and long term.
Victorian homes can particularly benefit from the extra space:
Chancellors found that loft conversions can elevate the value of an average 3-bedroom home by around 20%.
Abbey Lofts found that in London, adding a loft conversion to a two-bedroom Victorian house could raise its value by an impressive 24.5%, roughly an average increase of £125,000.
Resi discovered that loft conversions are profitable investments across all UK regions, from the North East (£38,328) to Central London (£199,752).
Zopa states that loft conversions have an ROI of around 70%, the highest of any extension type.
Since hip-to-gable loft conversions are often extensive and add extra bedrooms, they significantly boost property value.
Considering the demand for larger homes in cities across the UK, hip-to-gable conversions are a very attractive investment if your house qualifies.
Above: Extensive period loft conversion in SW18.
Of course, you’ll use and enjoy the extra space while living in your home, but the conversion may prove a lucrative investment when you sell.
Loft conversions offer versatile space that can be repurposed for many uses. Here are some ideas:
Additional Bedroom: Adding an extra bedroom can notably increase a Victorian house's value. This could range from a comfortable guest room to a luxurious master suite with an ensuite bathroom.
Home Office: With the rise of remote work, a loft conversion can serve as a peaceful, dedicated workspace.
Entertainment Room: Design a unique relaxation space with a home cinema or games room.
Children's Playroom: A loft conversion can provide the perfect space for a children's playroom, especially in larger Victorian properties.
In the end, most homeowners opt to add an additional bedroom to their hip-to-gable conversion – and there may even be room for two.
Depending on the conversion size, you could add an en-suite or partition the space into two rooms.
Some Victorian homes won’t be able to safely accommodate a loft conversion without a degree of structural strengthening.
Key structural aspects that often require assessment are:
Roof Structure: The timber frames supporting the Victorian home's roof were typically designed to bear the roof's weight. Thus, adding a hip-to-gable loft conversion often calls for strengthening or replacing these roof structures to handle the extra load.
Floor Joists: Original floor joists in Victorian properties might not withstand the additional weight from a hip-to-gable loft conversion. These joists may need to be reinforced or replaced with larger ones to ensure they can safely carry the extra weight.
External Walls: Occasionally, the increased weight and structural alterations due to the loft conversion may affect the external walls' stability. These walls may need to be reinforced to bear the new load effectively.
Foundations: Although rarer, there might be instances where the added load from the loft conversion impacts the building's foundations. A comprehensive survey will determine if such reinforcement is required.
An extensive survey by a certified structural engineer is indispensable to accurately ascertain the need and degree of structural reinforcement.
Having worked with numerous Victorian homes, Design Team can offer a precise feasibility assessment to guide your decision-making process.
When considering a hip-to-gable loft conversion for a Victorian property, determining whether Planning Permission is necessary is critical.
Hip-to-gable loft conversions are generally large, requiring extensive roof works. As such, Planning Permission is typical, and you may not be able to rely on Permitted Development Rights (PDRs).
There are a few other factors to bear in mind. For example, if your property is in a conservation area or the local council has imposed an Article 4 Direction, full Permitted Development Rights PDRs) may not automatically apply.
Even if Planning Permission is not required, a Lawful Development Certificate (LDC) will still be needed.
The design of your proposed hip-to-gable conversion, including factors like size, height, position on the roof, and construction materials, can also affect whether you need Planning Permission.
One crucial aspect to consider when planning a hip-to-gable loft conversion in a Victorian home is the Party Wall Act 1996.
This Act applies if you share a wall (a 'party wall') with a neighbouring property, common in Victorian terraced or semi-detached houses. This won’t apply if you live in a detached property or your extension isn’t next or adjacent to a neighbour’s property.
Under the Party Wall Act, you must inform your neighbours about your proposed works and secure their agreement before starting any construction.
The aim is to ensure that the work done to the party wall doesn't negatively affect your neighbour's property.
This process may involve issuing a Party Wall Notice to your neighbours, detailing your planned works, their start date, and the method of execution.
If your neighbours approve, you can proceed as planned. However, if they object or don't respond, you may need to engage a Party Wall Surveyor to mediate and arrange a Party Wall Agreement.
The cost of a hip-to-gable loft conversion in a Victorian house depends on the project's scope, complexity, and location.
Construction costs typically fall between £1,500 to £2,250 per square metre for the hip-to-gable building itself, excluding internal designs, fittings and fixtures.
Above: Beautiful large loft conversion in SW4.
Here's a rough cost breakdown:
Terraced/Semi-Detached: A conversion adding approximately 20m2 or one room may cost between £30,000 and £45,000.
Semi-Detached: For a larger semi-detached property, a conversion adding roughly 30m2 or one room might range from £45,000 to £67,500.
Large Semi/Detached: A conversion of about 48m2 or one to two rooms could range from £72,000 to £108,000.
Detached: For a larger detached property, a conversion adding about 64m2 or two rooms could range from £96,000 to £144,000.
These estimates primarily cover the construction costs of the hip-to-gable conversion. Additional costs like fitting out the extension, interior design, staircases, and other factors need to be considered separately.
While the initial expenditure may seem substantial, the value added to your property from a well-executed loft conversion often offsets the initial investment.
With a solid architectural design and construction background, Design Team are experts in hip-to-gable loft conversions for Victorian properties. We understand how to design an effective loft conversion while preserving your home’s aesthetics and character.
We successfully designed and constructed many hip-to-gable conversions as Build Team and now offer our design services at cost-friendly fixed prices.
If you're considering building a hip-to-gable loft conversion for your Victorian house, contact us for a consultation.
Book a free Design Consultation with one of our team to discuss your project in more detail.

19-02-24 5

19-02-24 5
.jpg)
17-01-24 5