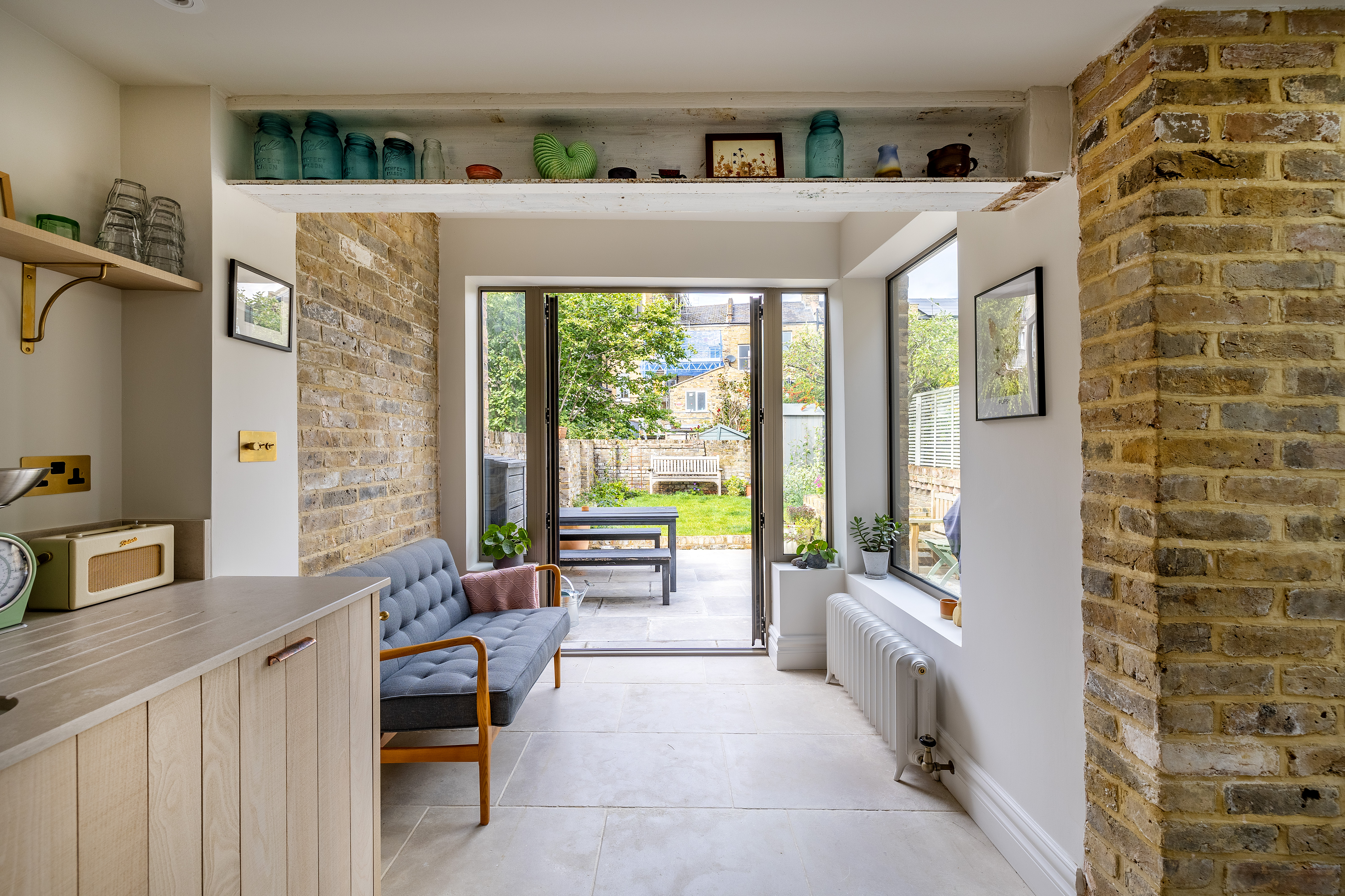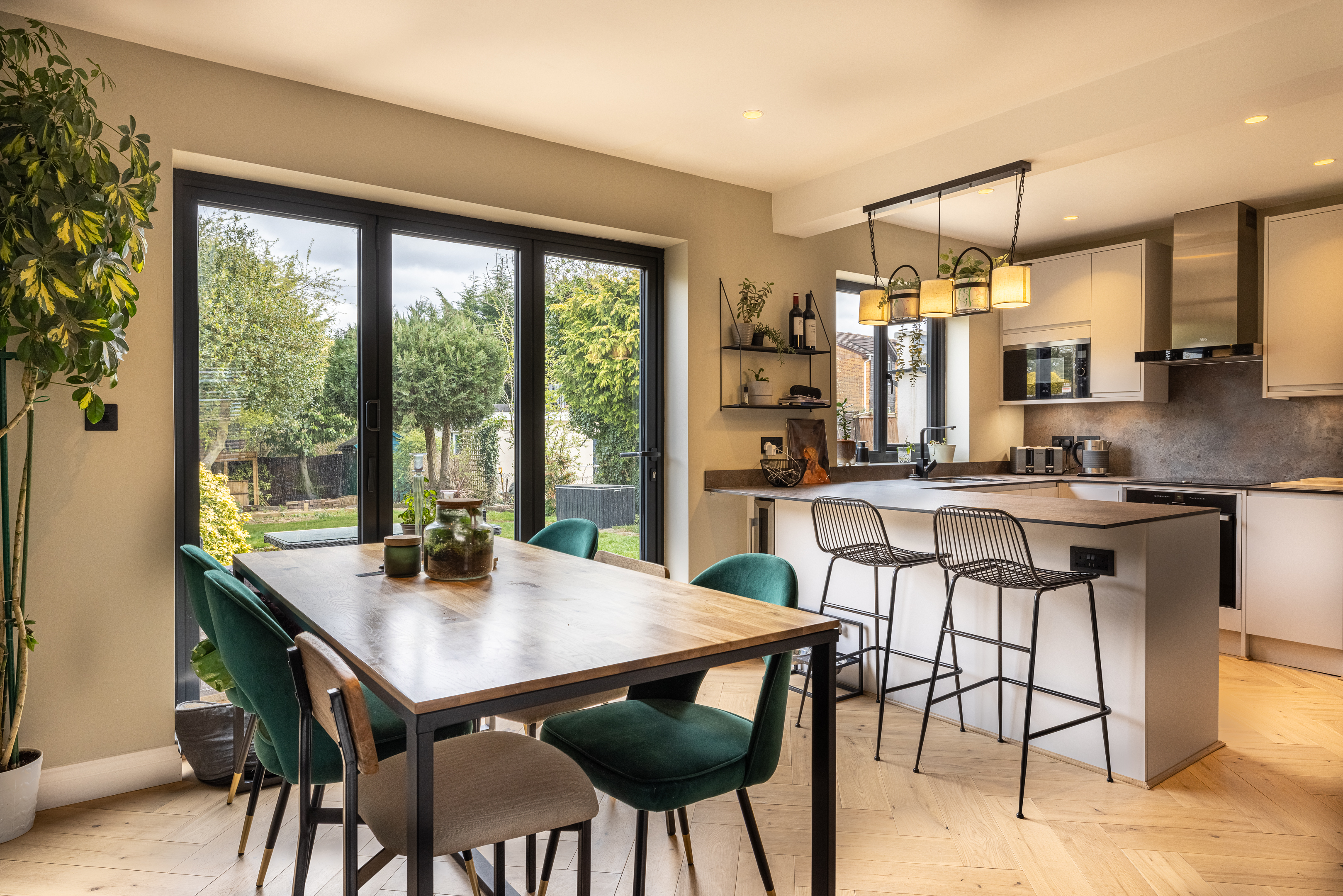Quick Guide to Wraparound Extensions for Victorian Semis
- 20-10-23
- min read
- Blog
A wraparound extension, combining elements of a side-return extension with a rear extension, is the perfect choice for a Victorian semi-detached home.
By wrapping around the side and extending at the back, these extensions maximise space and offer a plethora of options for reconfiguring and redesigning your home.
The result? An exciting new space you can transform into new living areas, expansive kitchens or open concept kitchen-diners.
This is a guide to wraparound extensions for Victorian semis.
Wraparound extensions combine two types of extension:
Side extensions, which expand the width of the property
Rear extensions, which expand the depth of the property
Wraparound extensions are highly popular in urban and city settings where semi-detached houses often come with a side return. The side return is an alleyway or pathway that runs beside the kitchen at the back end of the house, a characteristic commonly found in Victorian terraced and semi-detached homes.
The side return or space at the side of your home makes an excellent location for an extension, but it’s only one part of the equation for a wraparound extension, as it also incorporates a rear extension.
However, you certainly don’t need a side return to construct a side extension as part of a wraparound extension.
Any usable space at the side of your home could be extended, depending on the boundary.
These three core types of extensions are easily confused. Here’s a bit more information on each:
Wraparound Extension: This form of extension wraps around both the side and rear of the house, thus forming an L-shaped extension. It combines a side return extension and a rear extension, which results in a large and versatile space. This extension type is ideal if you're considering a substantial renovation that can dramatically change the layout and functionality of your home.
Rear Extension: This involves extending the back of your home. It's a common choice for homeowners seeking to expand the kitchen or living room area, extending the living space into the garden. Although a rear extension can add substantial space, it may not utilise the full potential of the property's width like a wraparound extension would.
Side Return Extension: This smaller-scale extension utilises the typically underused 'side return' space, an alleyway running alongside the kitchen towards the rear of the house. This kind of extension is ideal for those seeking a compact extension, such as expanding a kitchen or creating a larger dining area.
While extensions require substantial financial outlay, they can prove to be lucrative investments in the long run.
Extensions are generally expected to augment the value of a semi-detached home by around 5% to 10%. However, in certain scenarios, especially in high-demand locales, this figure could rise beyond 20%.
This is especially likely if your extension adds another bedroom or moves your home into a different price bracket than other properties in your area (e.g., you convert your home into a large family home where houses typically only suit couples or small families).
Furthermore, space is more valuable in cities like London than it is elsewhere, leading to a growing demand for homes with extensions.
In almost all instances, the expenditure on extending a home is partly recouped from the final selling price. Depending on the market situation, you could even turn over a considerable profit in a relatively short period of time – research shows that up to 12% extend their homes to sell them.
Of course, most people don't extend their homes to sell in the short term – they want to use their new exciting space. Roughly 65% of those extending their homes intended to stay there for five years or more.
Regardless of your specific reasons for extending, wraparound extensions on semi-detached properties unlock short and long-term value.
Wraparound extensions are comprehensive home renovation projects that can comprehensively upgrade and reconfigure Victorian semi-detached homes.
In terms of m2, they add more than virtually any other type of extension, providing a wide range of options for changing the home’s design.
Let's delve into the benefits that wraparound extensions bring to Victorian semi-detached homeowners.
Unlike the more traditional side return or rear extension alone, wrap-around extensions use both the rear and side of the property.
This results in many m2 of new space – up to 50m2 in some cases. Many homes have significant unused garden space to extend into.
If you want to create new space for your Victorian semi, wraparound extensions are a comprehensive choice.
With the additional room provided by a wrap-around extension, homeowners often choose to construct and design a new, expansive new kitchen.
Above: Expanded kitchen diner area in NW6.
Since the rear and side components typically interact with the kitchen, wraparound extensions enable large kitchen-diners that flow into garden rooms, living areas, home offices, etc.
Enlarged kitchens offer space for a larger kitchen island, extra appliances, additional seating, and more storage.
The additional space implemented by wraparound extensions is perfect for building a large open-plan kitchen and living area.
This is superb for families, entertaining, or simply unlocking more space to live and express yourself.
Above: An expansive open concept kitchen and living area in N4.
Such living spaces are highly sought-after, as they entirely transform the dynamic of the ground floor.
Wraparound extensions also present the opportunity to include extra rooms, such as an additional bedroom, a study or home office, a children's playroom, or a hobby room.
For example, adding an extra downstairs bedroom could vastly boost your property’s value. This may involve reconfiguring the ground floor and shifting existing rooms around.
Incorporating large double or bifold doors into a wraparound extension links the interior and exterior, enabling abundant natural light to flood into the home.
Many homeowners are shocked by how brighter and more airy their homes become after a wraparound extension. Impressive skylights and glass walls add to the effect – and really boost the aesthetic appeal of your home.
Above: Impressive glass walls bridge indoor and outdoor spaces in this NW6 property.
Professional wraparound extensions designed with care and attention seamlessly harmonise modern and traditional Victorian architecture.
The result is a stunning new space you’ll love to live in and brag about to family and friends.
Not to mention, extending your home is the perfect excuse to embrace the interior design styles you’ve always wanted.
Due to their extensive size and involvement of both the rear and side of the property, wrap-around extensions usually require full Planning Permission.
This is because they effectively combine two kinds of extensions, and Permitted Development Rights (PDRs) are evaluated against the entire project. Moreover, the rear extension might sometimes occupy more than half of the garden.
As a result, Planning Permission for wrap-around extensions is typically mandatory.
However, this isn’t a significant concern. Collaborating with seasoned designers like Design Team vastly increases the chances of obtaining permission. We’ve already overseen many successful wraparound extensions for properties like yours.
Our portfolio showcases wraparound extensions on semi-detached homes throughout multiple London postcodes.
When planning a wraparound extension for a semi-detached home, it's usually necessary to consider Party Walls (the partition walls between your property and adjacent properties).
As these extensions involve modifications to or excavations close to Party Walls dividing you and your neighbour’s property, homeowners must adhere to the Party Wall Act and secure consent from the neighbouring property owner(s). The Party Wall Act also includes works to or near garden fences between two properties.
The process can vary, and if a neighbour does not respond or declines, it's possible to pursue an independent adjudication route and secure an agreement with the aid of a surveyor.
In the majority of instances, obtaining Party Wall Consent is relatively simple, and it may not be required.
As a significant home renovation project, wraparound extensions for semi-detached homes typically require at least 30m2 of extra space.
The average cost for extensions per square metre varies across the UK, usually falling between £1,500 and £2,250 per m2. However, this has risen in recent years.
Hence, the projected cost for a 30m² wraparound extension could range anywhere from £45,500 to £67,500.
Additional costs for interior fixtures, fittings, decoration, and so forth should also be factored in.
In London, the cost per square metre is generally higher, but the ROI also escalates due to the increased value of extra space.
Wraparound extensions generate a considerable amount of new space, which is fantastic news for homeowners looking to transform their properties.
Let’s examine the many possibilities unlocked by these comprehensive extensions.
It’s easily possible to create a substantial open-concept kitchen and dining area.
Open-plan spaces offer seamless interaction between the kitchen and dining space, which is both visually stunning and highly functional for families or those looking to entertain guests.
Coupled with large doors, glass walls, and skylights, wrap-around extensions bring the outdoors into your home.
They flow into the garden and allow natural light to flood into your home, transforming the space and creating a wonderful transition between the interior and exterior portions of the property.
This offsets some of the effects of a rear extension on your garden, as you maintain natural light and ventilation while adding extra space to your home.
It’s very simple to reconfigure rooms to incorporate a dedicated home office or study space as part of your wraparound extension.
Home offices are increasingly sought-after as more individuals work from home, so this addition not only creates a valuable space for you to live and work in, but it can also enhance your home's attractiveness to future buyers.
A wrap-around extension could be the perfect solution for a congested live space.
A larger living area offers more room for seating, entertainment, and storage. It also allows you to experiment with various layouts and furniture arrangements.
As noted, adding an extra bedroom is an effective way to boost your home’s value.
While this is slightly more complex, it might be possible to reconfigure your ground floor and shift rooms around to create a bedroom towards the front of your property while shuffling living areas and the kitchen back towards the rear.
Crafting extensions for Victorian semi-detached homes demands a multitude of skills and experience, which is precisely what Design Team offers.
Our comprehensive portfolio showcases our projects on Victorian semi-detached homes, including creating magnificent wraparound extensions that boost interior space while comprehensively upgrading interior and exterior aesthetics.
We provide a full design and drawings service to equip you with everything you need to get started.
To learn more about how we can aid you with your extension project, schedule a free consultation today.
Book a free Design Consultation with one of our team to discuss your project in more detail.

19-02-24 5

19-02-24 5
.jpg)
17-01-24 5