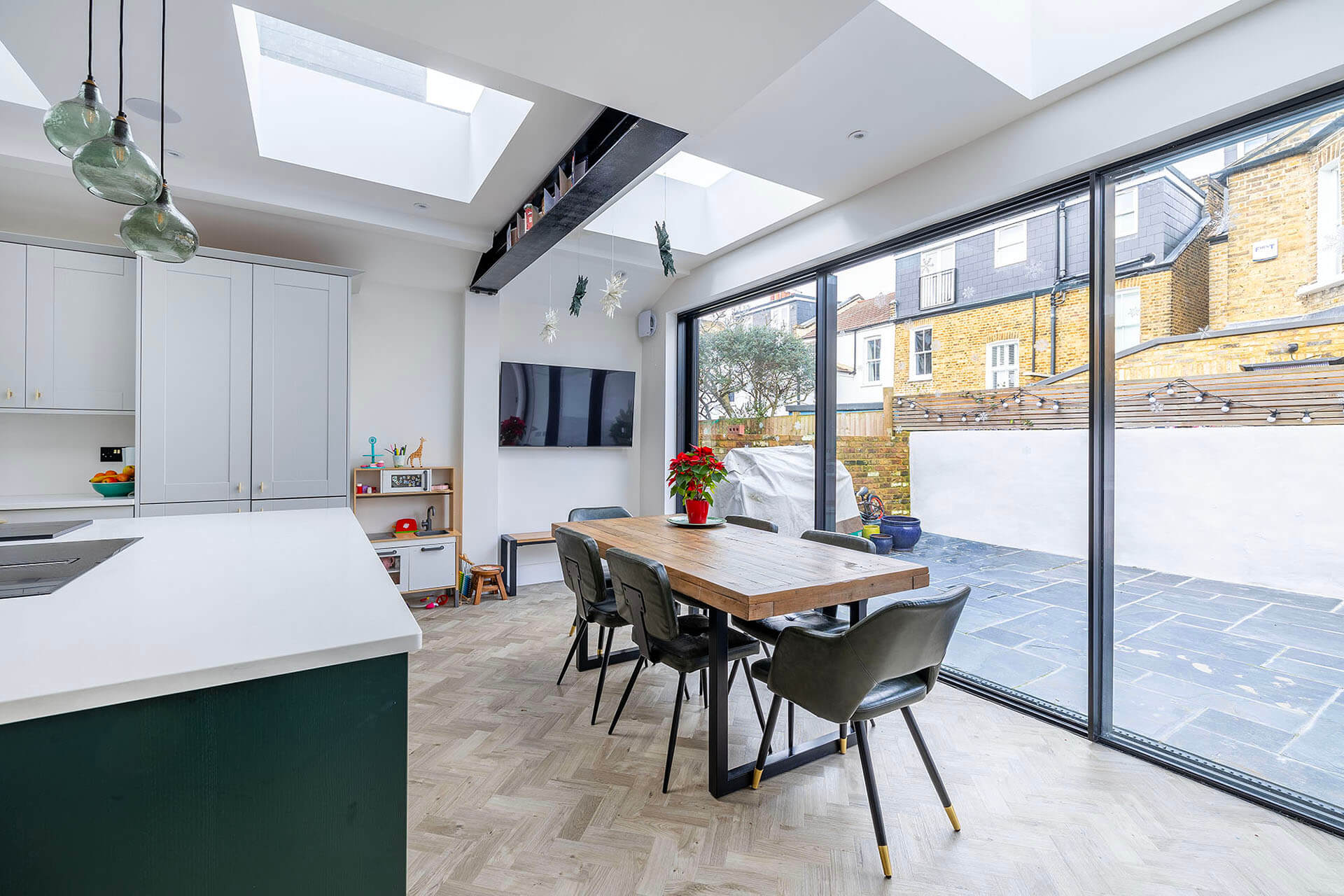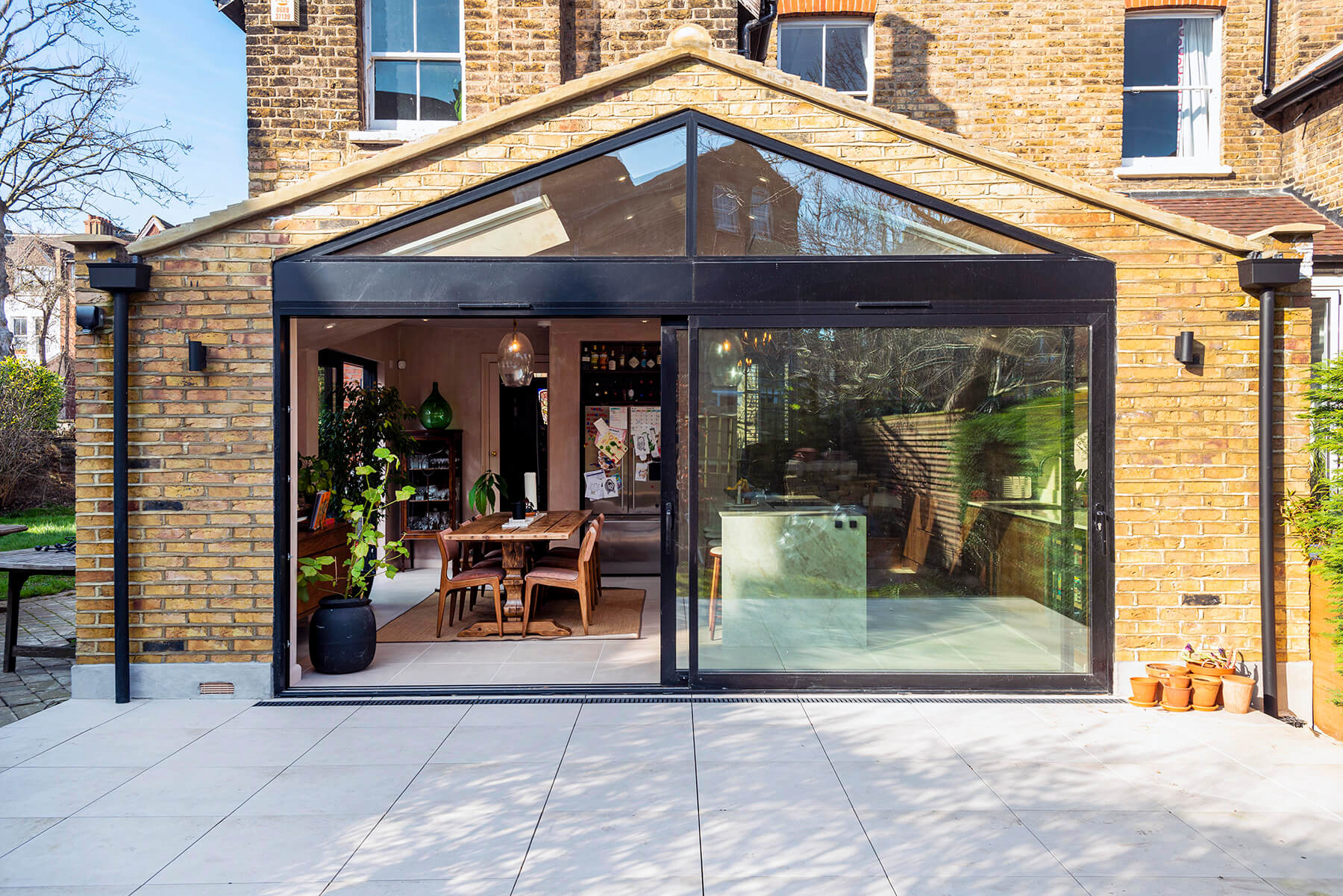Experts in
Extension Design
Fixed fee design & planning services already used by 1500+ London homeowners.
Get StartedSuccessful Planning Submissions
Google Review Star Rating
Experienced Architects
Successful Planning Applications
Helping homeowners unlock space with creative, compliant plans.
We design your extension and get you to planning in 21 days.
Learn MoreWe submit your planning application and liaise with the council on your behalf.
Learn MoreWe produce all the structural engineering calculations and drawings you’ll need to build.
Learn MoreWe guide you from first ideas to planning approval with thoughtful, expert design.
First step in transforming your house extension or loft conversion dreams into reality.

We love taking homeowners’ ideas and converting them into beautiful, compliant and actionable designs.

Design Team’s expertise and experience make navigating Planning Permission simple and stress-free.
Constructing a house extension or loft conversion requires designs as well as structural diagrams and calculations.
Great design, without the guesswork.
Book your free 30 minute no obligation Design Consultation today!
Stay Connected; We Have Some Beautiful Ideas & Tips for Home Design
.jpg)
Building Green Extensions: Transforming Victorian Terraces into Eco-Friendly Havens
Visit Page
Bringing Light from Above: A Guide to Roof Lights, Lanterns and Light Wells
Visit Page
Authentic Material Sourcing for Victorian Extensions
Visit Page