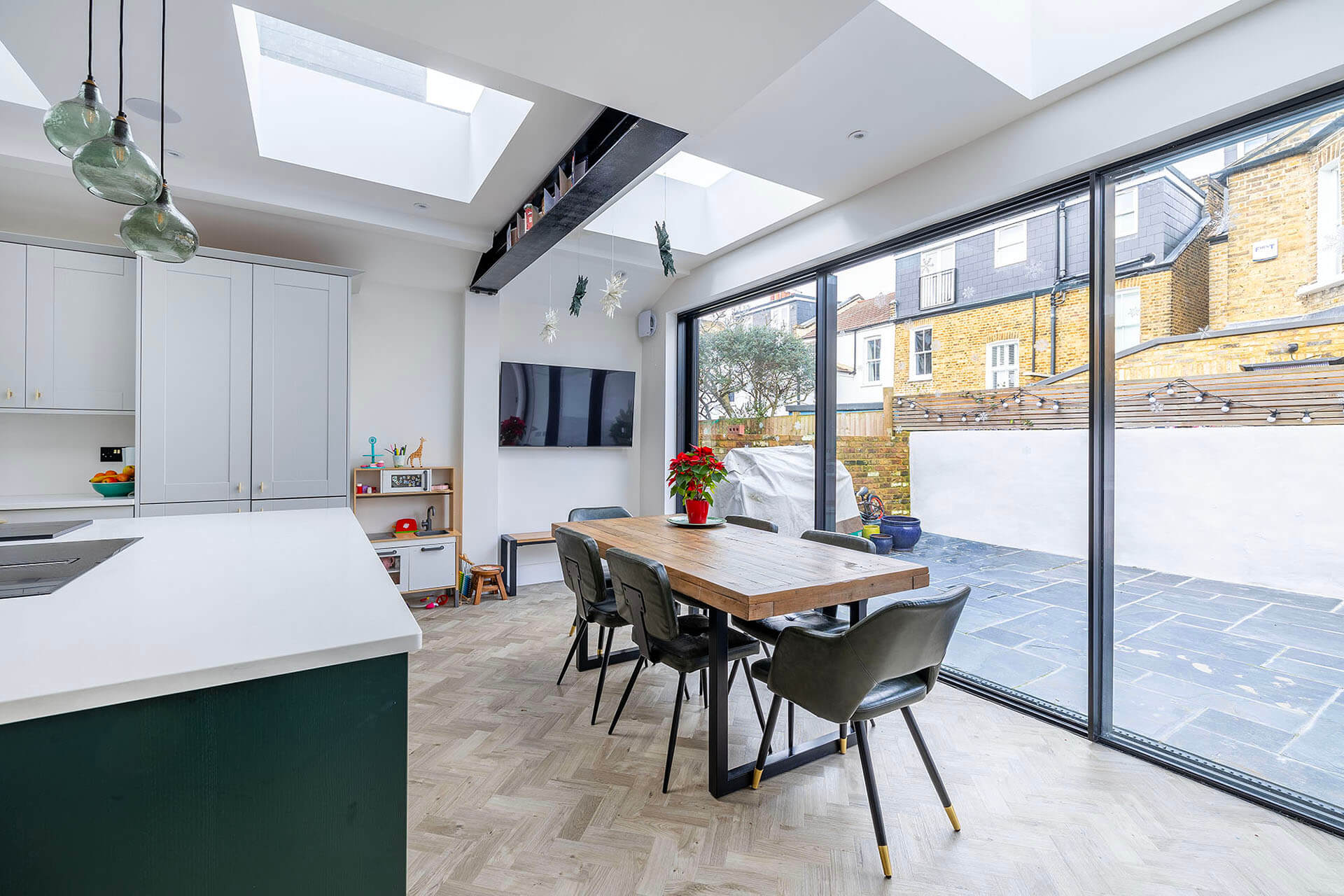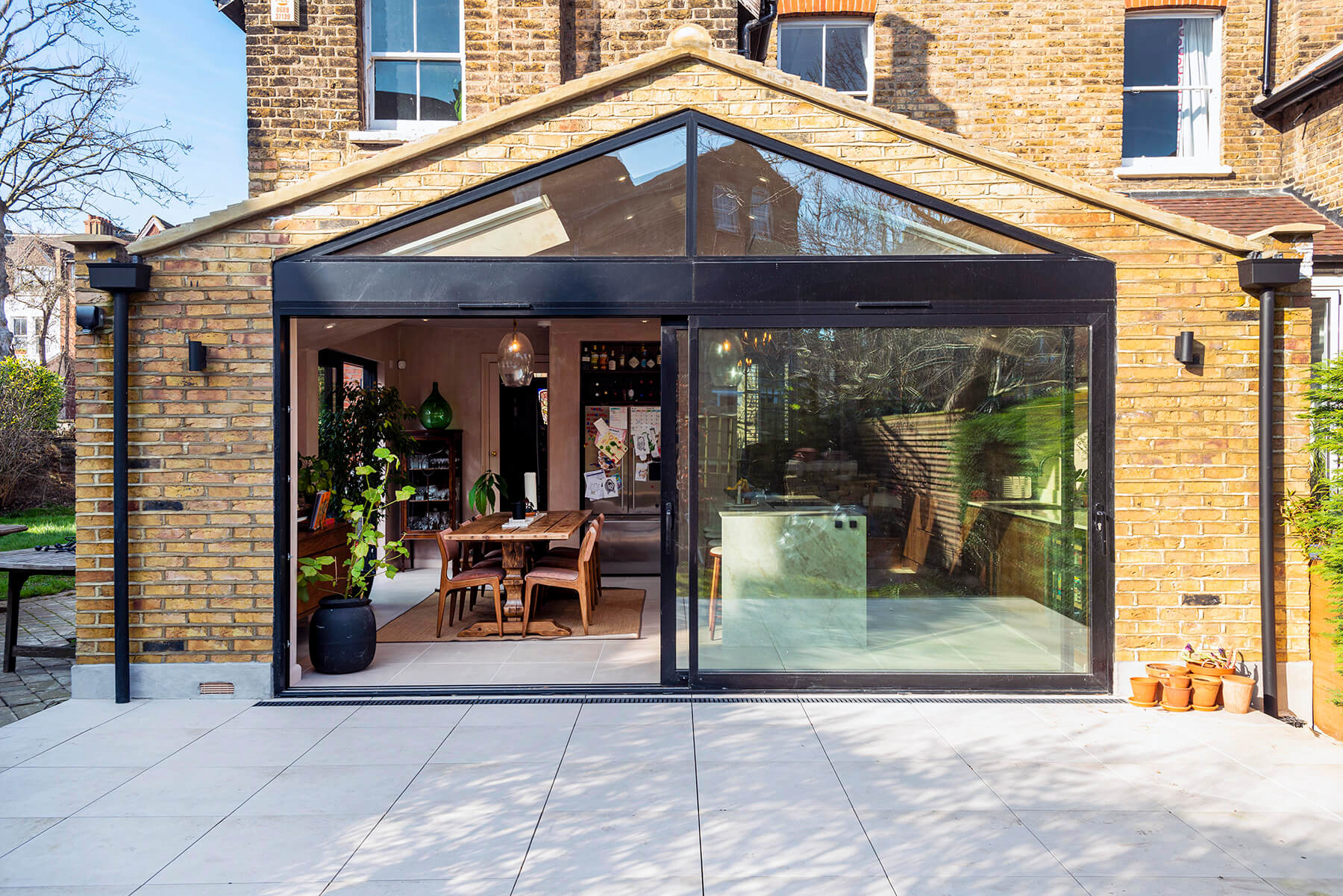Measured Surveys
Get your project rolling with a measured survey – the first step in transforming your home extension or loft conversion dreams into reality.
A measured survey is one of the first steps in launching a loft conversion or home extension project.
This procedure involves our team of professional surveyors visiting your property to accurately assess your home, analyse usable space and take measurements. We’ll also take a comprehensive set of photographs to pass on to our design team.
We’ll use our findings to produce designs for your proposed development, which we’ll discuss with you. Depending on the project, drawings may include floor plans, sections, site plans, elevations, and roof plans.
Time
We survey your home and prepare the existing drawings in 5-7 working days
Cost
This phase is included as part of all our fixed-fee design packages
Benefit
Once we measure your property the designer can determine the feasibility of different options
Pro
A member of our surveying team will visit your home and hand the data over to your assigned Architectural Designer
Book your free 30 minute no obligation Design Consultation today!
Stay Connected; We Have Some Beautiful Ideas & Tips for Home Design
.jpg)
Building Green Extensions: Transforming Victorian Terraces into Eco-Friendly Havens
Visit Page
Bringing Light from Above: A Guide to Roof Lights, Lanterns and Light Wells
Visit Page
Authentic Material Sourcing for Victorian Extensions
Visit Page