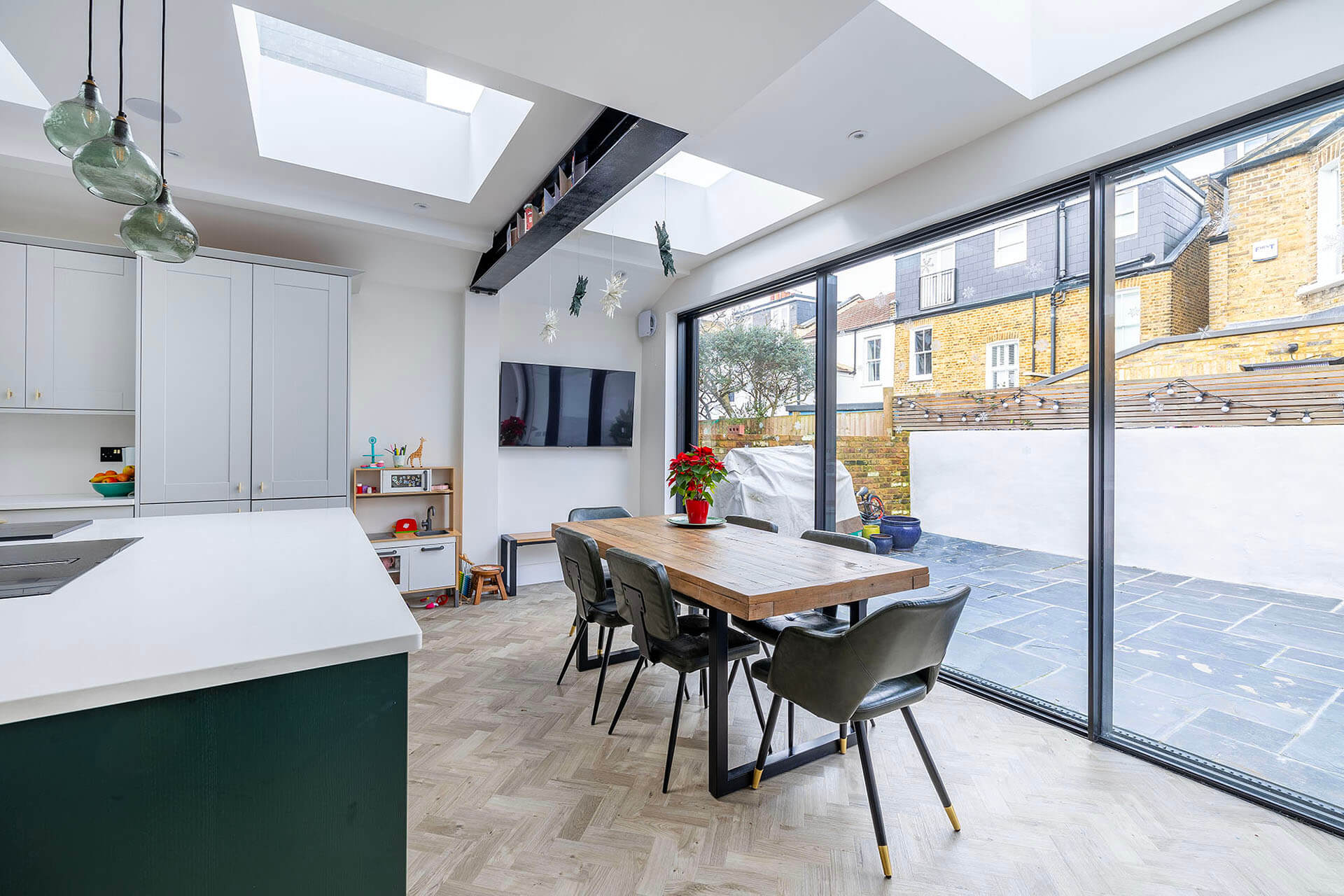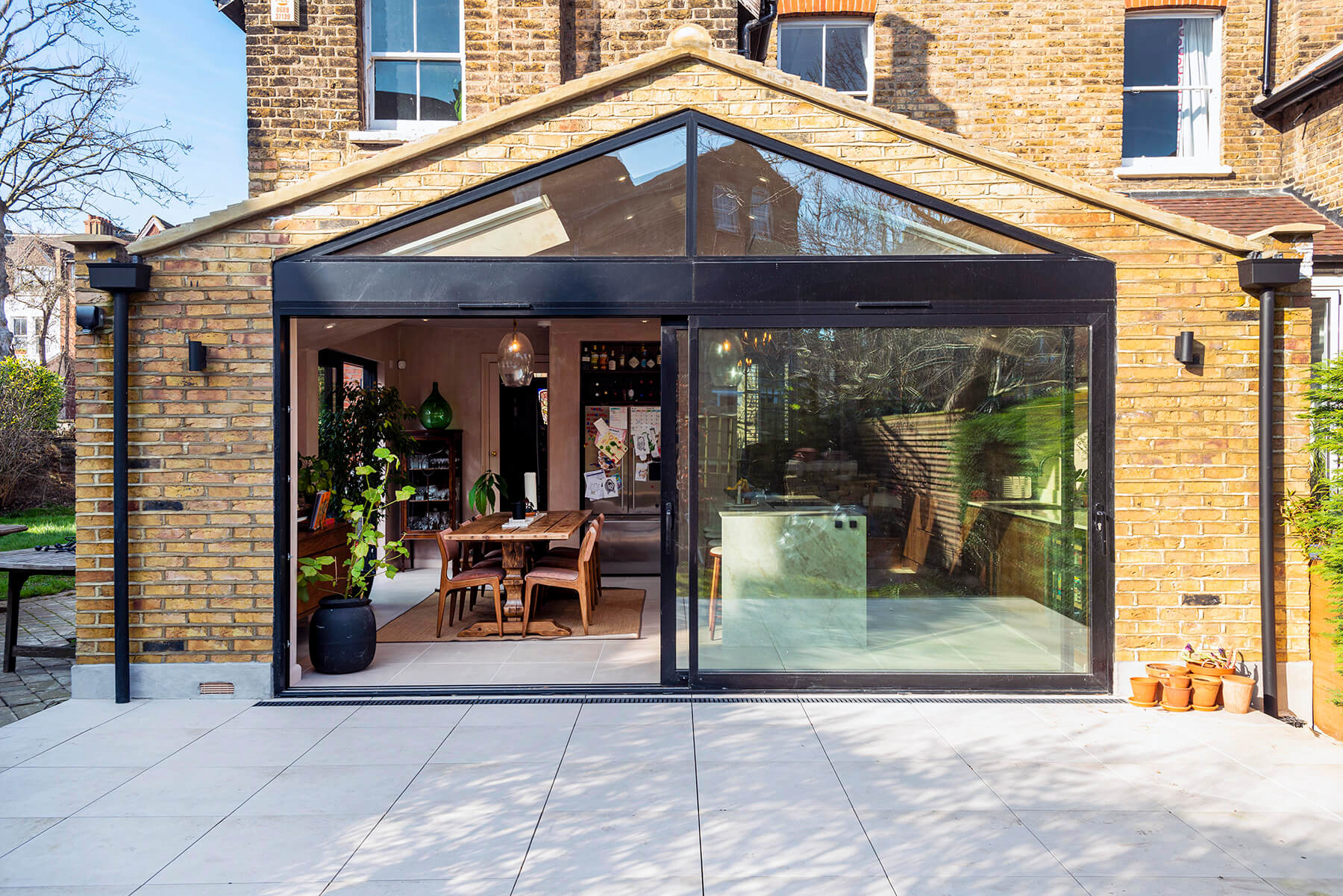The Design Phase
We love taking homeowners’ ideas and converting them into beautiful, compliant and actionable designs. Welcome to the design phase.
Bring your architectural visions to life with the Design Team. Our experienced architectural design services create beautiful kitchen extension designs, loft conversion drawings, home extension designs, and more. We collaborate with you to implement your ideas through conceptual drawings.
Submit your planning application with confidence. Our architectural designers handle everything from measured surveys to final compliance drawings. Unlock the potential of your home with our high-quality, affordable architectural design service in London.
Time
We develop and finalise your designs in 10-12 working days
Cost
This phase is included as part of all our fixed-fee design packages
Benefit
Our professional drawings increase your chances of planning permission
Pro
Your assigned Architectural Designer will bring your ideas to life
Book your free 30 minute no obligation Design Consultation today!
Stay Connected; We Have Some Beautiful Ideas & Tips for Home Design
.jpg)
Building Green Extensions: Transforming Victorian Terraces into Eco-Friendly Havens
Visit Page
Bringing Light from Above: A Guide to Roof Lights, Lanterns and Light Wells
Visit Page
Authentic Material Sourcing for Victorian Extensions
Visit Page