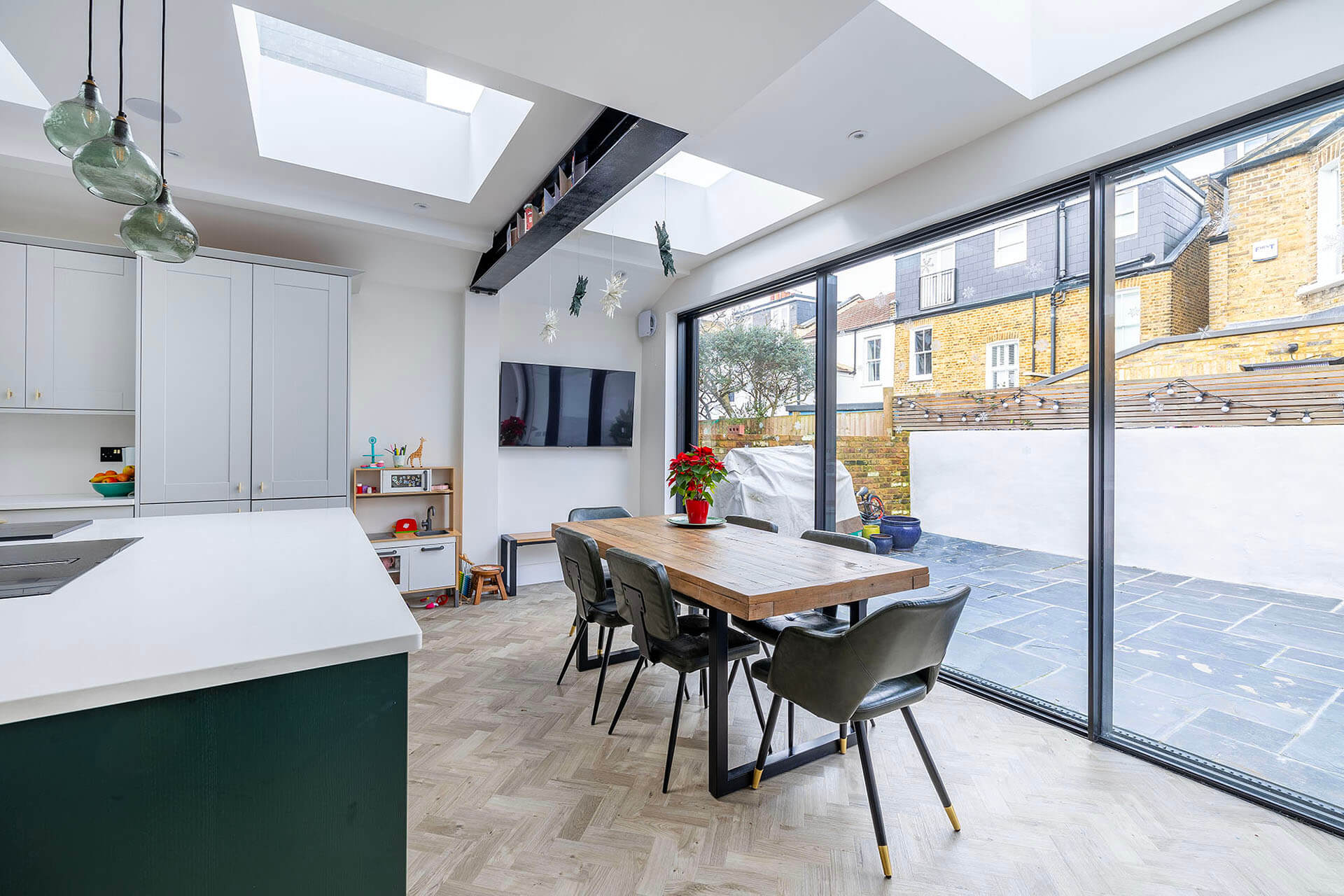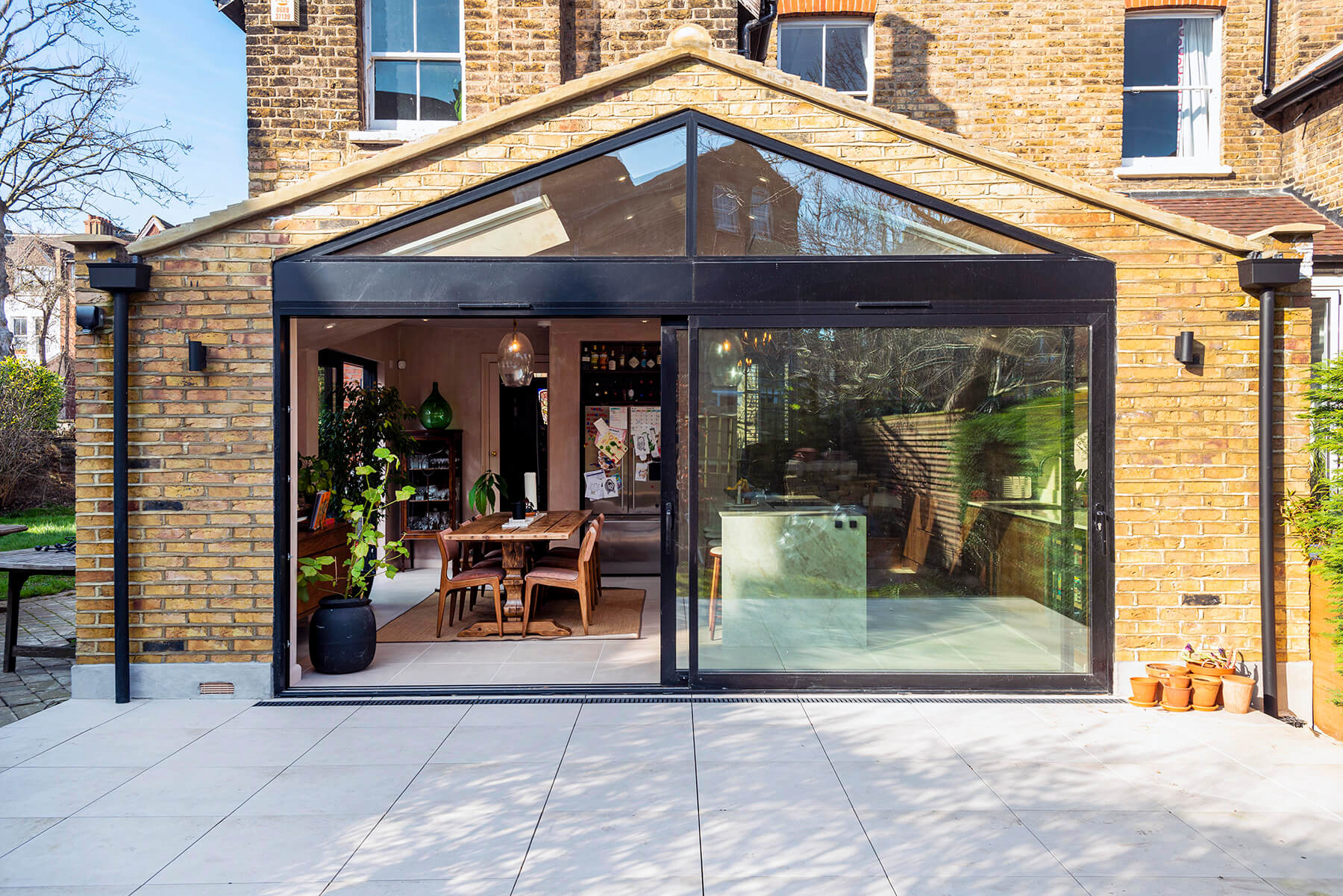Best-In-Class Home Extension Services in London
With a decade of experience designing exemplary home extensions in London, Design Team offers everything you need to turn your ideas into reality.
Harness the potential of your outdoor space to increase your home's space and significantly enhance its value.
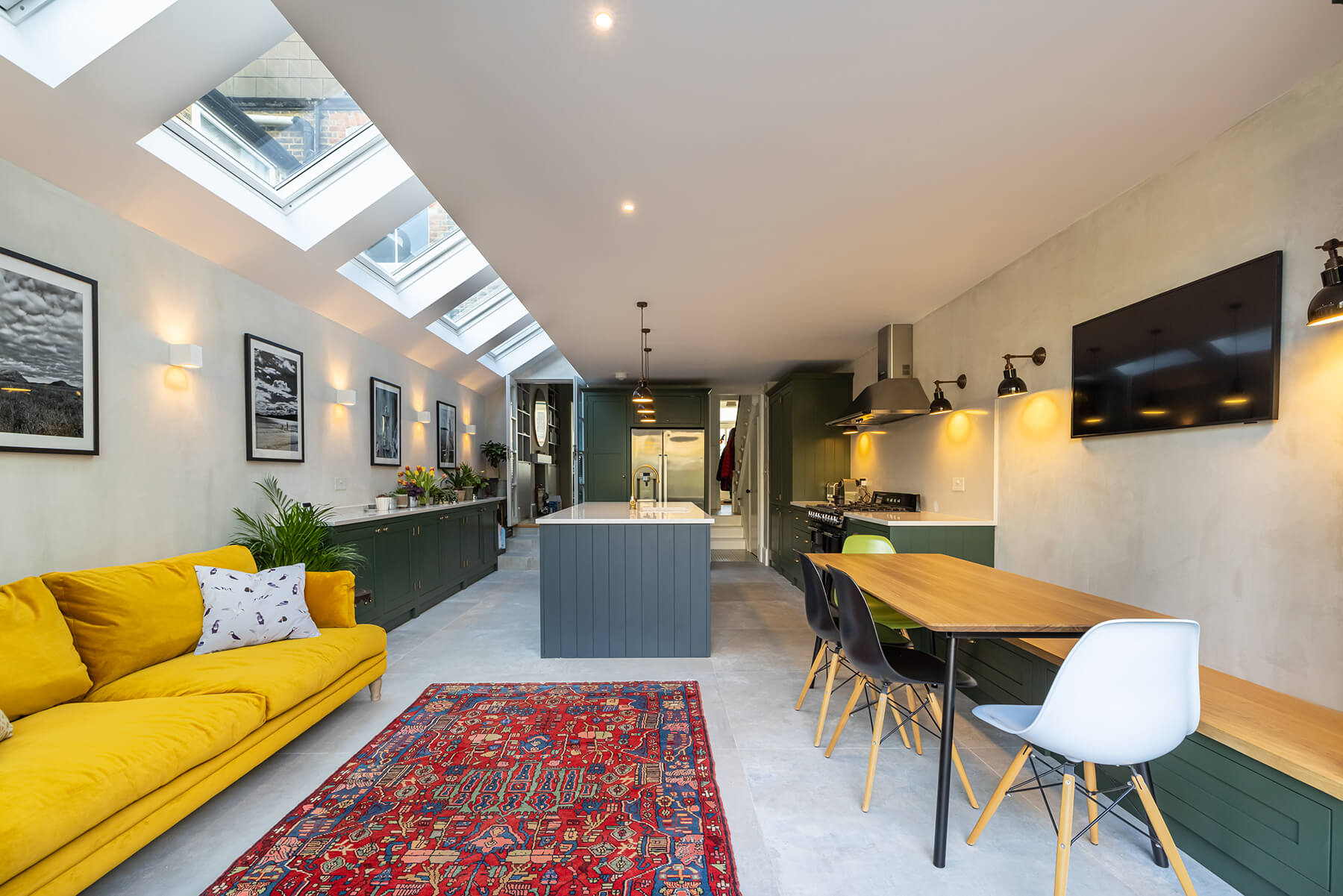
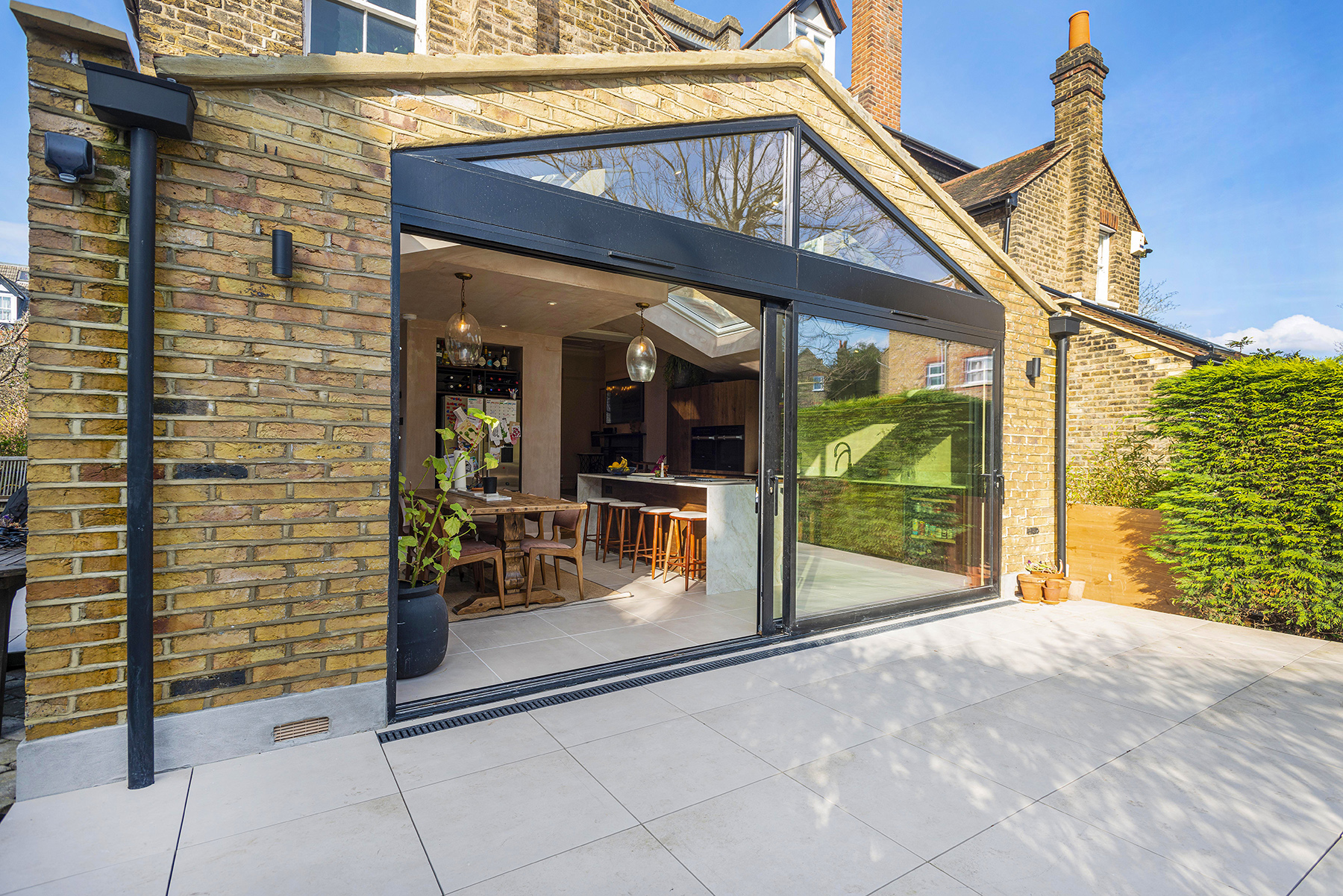
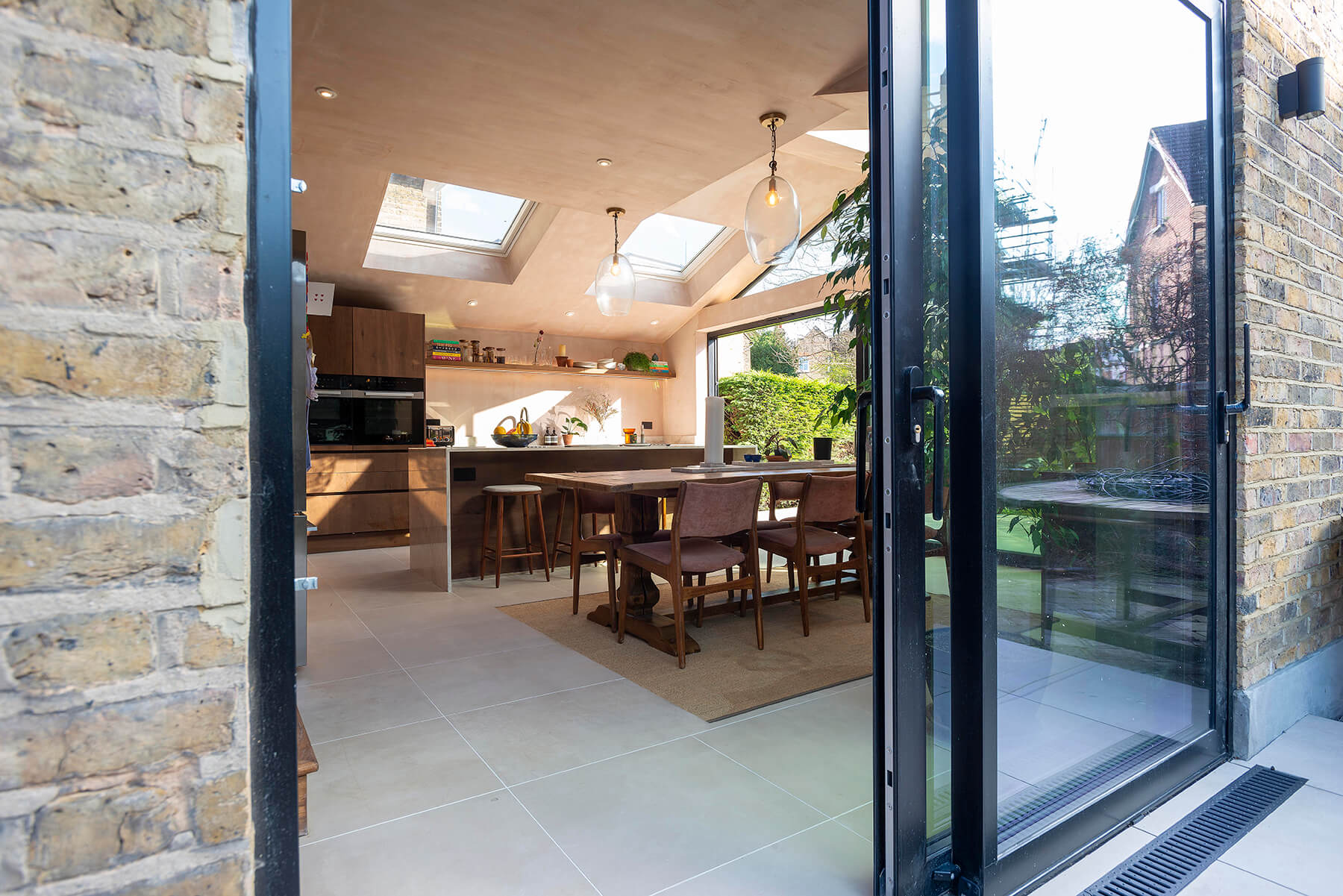
.jpg)
