Loft Conversions: Respecting Victorian Charm
- 13-08-24
- 6 min read
- Blog
Victorian homes are often perfect candidates for loft conversions.
Why? Because it’s a highly effective way of adding extra space and value to your home.
In fact, loft conversions yield the best ROI of any type of extension – meaning they can add space and value to your home, bringing you a healthy profit when you sell your property.
The challenge lies in balancing the need for additional living space with preserving the property's period features.
This guide explores how to create stunning loft conversions in Victorian homes whilst respecting and enhancing their original charm.
Before embarking on a loft conversion project, it's crucial to understand the typical roof structures found in Victorian homes.
Most Victorian houses feature steeply pitched roofs, which can be advantageous for conversions as they often provide ample headroom.
These roofs typically come in two main styles: gabled roofs, which offer a triangular shape when viewed from the end, and hipped roofs, which are sloped on all sides.
Victorian roofs often utilise one of two truss systems: purlin and rafter, or trussed rafter. The purlin and rafter systems generally provide more open space and are easier to convert.
In contrast, the trussed rafter system, more common in later Victorian homes, can present more challenges but is still convertible with careful planning.
Understanding your roof structure is crucial as it will influence the design possibilities and structural work required for your loft conversion.
A thorough survey by a structural engineer can provide valuable insights into the potential of your Victorian loft space.
You need to take several factors into account prior to planning a loft conversion in a Victorian home.
Many Victorian properties are located in conservation areas or may even be listed buildings, which can impact what alterations are permissible. It's essential to check with your local planning authority before proceeding with any plans.
Some loft conversions fall under Permitted Development Rights (PDRs), meaning you may not need Planning Permission.
However, stricter rules often apply to period properties, so it's wise to consult with your local planning department.
Regardless of planning permission requirements, all loft conversions must comply with building regulations, covering aspects such as structural stability, fire safety, insulation, and access.
When converting a Victorian loft, several design approaches and conversion types can help maintain the home's character while creating a functional and beautiful space.
The choice of conversion type will depend on your property's specific characteristics, local planning regulations, and space requirements.
When executed thoughtfully, each type can be designed to complement Victorian architecture.
For a less intrusive option, roof lights (also known as skylights) can be an excellent choice.
This is the simplest and often least expensive option, involving adding skylights to the existing roof slope without altering the roof structure.
Roof lights flood the space with natural light without significantly altering the roof's external appearance. Conservation roof lights, designed to sit flush with the roofline, are often preferred in conservation areas and can maintain the original roofscape's integrity.
This type is ideal for homes with ample headroom and works well in areas where external changes are restricted.
Dormer windows are probably the most popular choice of loft extension.
They involve adding a structural extension to the existing roof, creating additional floor space and headroom.
Suitable for semi-detached or detached Victorian homes with a hipped roof, this conversion extends the sloped side roof to create a vertical gable end, significantly increasing interior space.
This can be particularly effective for properties where maintaining the front facade is critical, as modifications to the front of the roof are more restricted by planning authorities.
This involves altering the roof structure to create a nearly vertical wall on one or both sides of the roof, with a flattish roof on top.
While it provides maximum additional space, it's the most extensive structural change and may require planning permission. When designed sensitively, a mansard conversion can add a grand touch to a Victorian property.
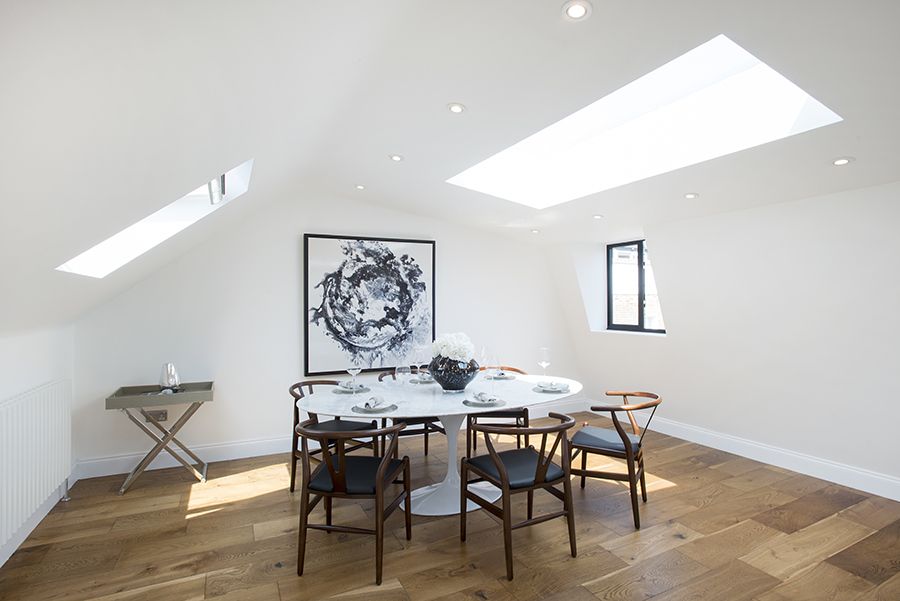
Above: Stunning loft conversion in SW4.
Common in Victorian terraced houses with a rear extension, this combination of a standard dormer with an additional dormer over the back addition creates a spacious L-shaped room. This can be particularly effective in maximising space in urban terraced properties.
When planning the internal layout of your loft conversion, regardless of the type chosen, consider maintaining original features such as exposed beams or brickwork.
Victorian lofts often benefit from open-plan designs that maximise the sense of space, but awkward spaces should also be utilised creatively.
Clever storage solutions can make the most of eaves and other challenging areas, turning potential drawbacks into unique design elements that make your loft a truly useful, liveable space.
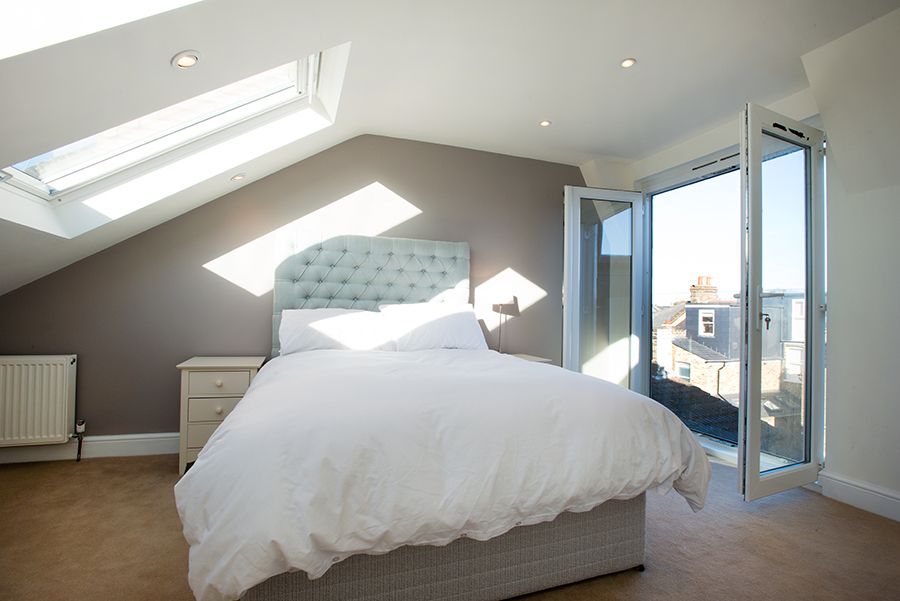
Above: Beautiful, well-lit loft conversion in SW17.
Choosing the right materials is crucial for a sympathetic loft conversion that respects your home's Victorian charm.
When adding dormers or other external features, try to match the original brickwork as closely as possible. Use roofing materials that complement the existing roof, such as slate or clay tiles, and consider traditional lead flashing to add an authentic touch to new additions.
For the interior, consider leaving roof beams exposed to add character. Traditional plasterwork, perhaps using lime plaster for a period-appropriate finish, can enhance the Victorian feel.
Flooring choices such as reclaimed or new timber floorboards can maintain the space's authenticity while providing a warm and inviting atmosphere.
The staircase to your loft conversion is both a functional necessity and a design opportunity. While space-saving designs like spiral staircases or alternating tread stairs can be practical for compact spaces, a Victorian-style staircase with turned balusters can work wonders.
Alternatively, a contemporary staircase design can create an interesting juxtaposition with the period features, highlighting the blend of old and new.
Of course, it's important to make your loft conversion energy-efficient. Loft conversions offer an excellent opportunity to build highly insulated, efficient loft spaces.
Use breathable insulation materials like sheep's wool or hemp. These materials allow the structure to breathe, preventing moisture build-up and potential damage to the building's original fabric.
Ensure proper ventilation to maintain a healthy living environment and prevent issues like condensation (like proper insulation, this is required to meet Building Regulations).
When it comes to windows, choose energy-efficient options like triple glazing.
Modern manufacturing techniques allow for double or triple-glazed windows that offer excellent thermal performance without compromising on period aesthetics.
Thoughtful lighting can enhance the character of your Victorian loft conversion. Maximise natural light through carefully placed windows and roof lights, considering how light will move through the space throughout the day.
Choose light fixtures that complement the Victorian era, perhaps incorporating antique or reproduction pieces to add visual interest.
A key aspect of a successful Victorian loft conversion is preserving and integrating original features.
These elements add character and maintain the property's historical integrity.
Look for opportunities to showcase original roof trusses, brick chimneys, or cast iron fireplaces. These features can become focal points in your new living space and tell the story of your home's history.
If you're fortunate enough to have original Victorian floorboards in your loft, consider restoring them rather than covering them up. The patina of aged wood can add superb warmth to your conversion.
Similarly, if you uncover any original plasterwork or cornices during the conversion process, try to incorporate these into your design.
While preserving period features is important, ensuring your loft conversion meets modern living standards is equally vital. The key is to harmoniously balance Victorian aesthetics and contemporary comfort and fittings.
Consider, for example, how you might incorporate modern heating systems without detracting from the period feel. Underfloor heating can be an excellent option, providing efficient warmth without the need for visually intrusive radiators.
If radiators are necessary, consider Victorian-style cast iron models that complement the period aesthetic while offering modern heating efficiency.
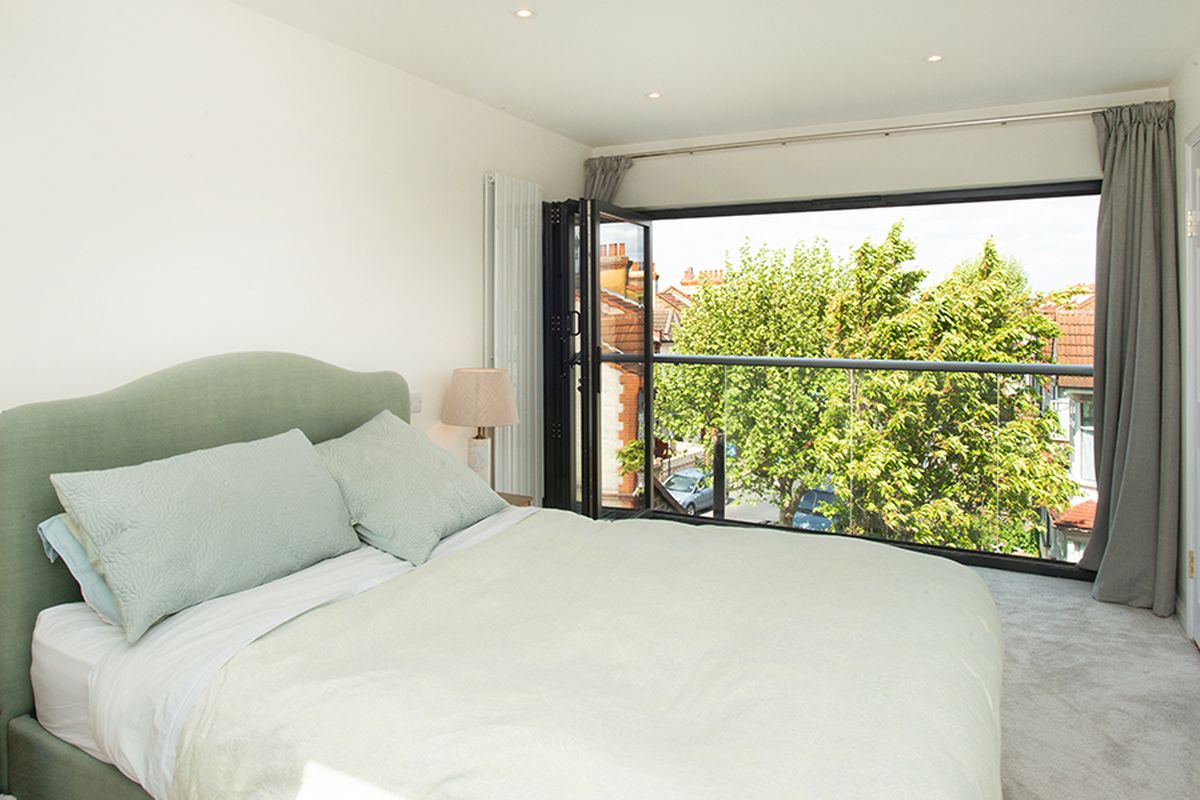
Above: Loft conversion with bi-fold balcony in SW17.
Creating a loft conversion in a Victorian home that respects its original charm requires careful planning, attention to detail, and a deep appreciation for period architecture.
Remember, every Victorian property is unique, and what works for one may not be suitable for another. It's always advisable to consult with experienced professionals who understand the nuances of working with period properties.
If you're considering a loft conversion for your Victorian home and need guidance on how to proceed while respecting its charm, Design Team is here to help.
Our expertise in blending historical architecture with modern living ensures that your loft conversion will honour your home's heritage while meeting your contemporary requirements!
Contact Design Team today to start your journey towards creating a beautifully converted Victorian loft today.
Book a free Design Consultation with one of our team to discuss your project in more detail.
.jpg)
11-11-24 6
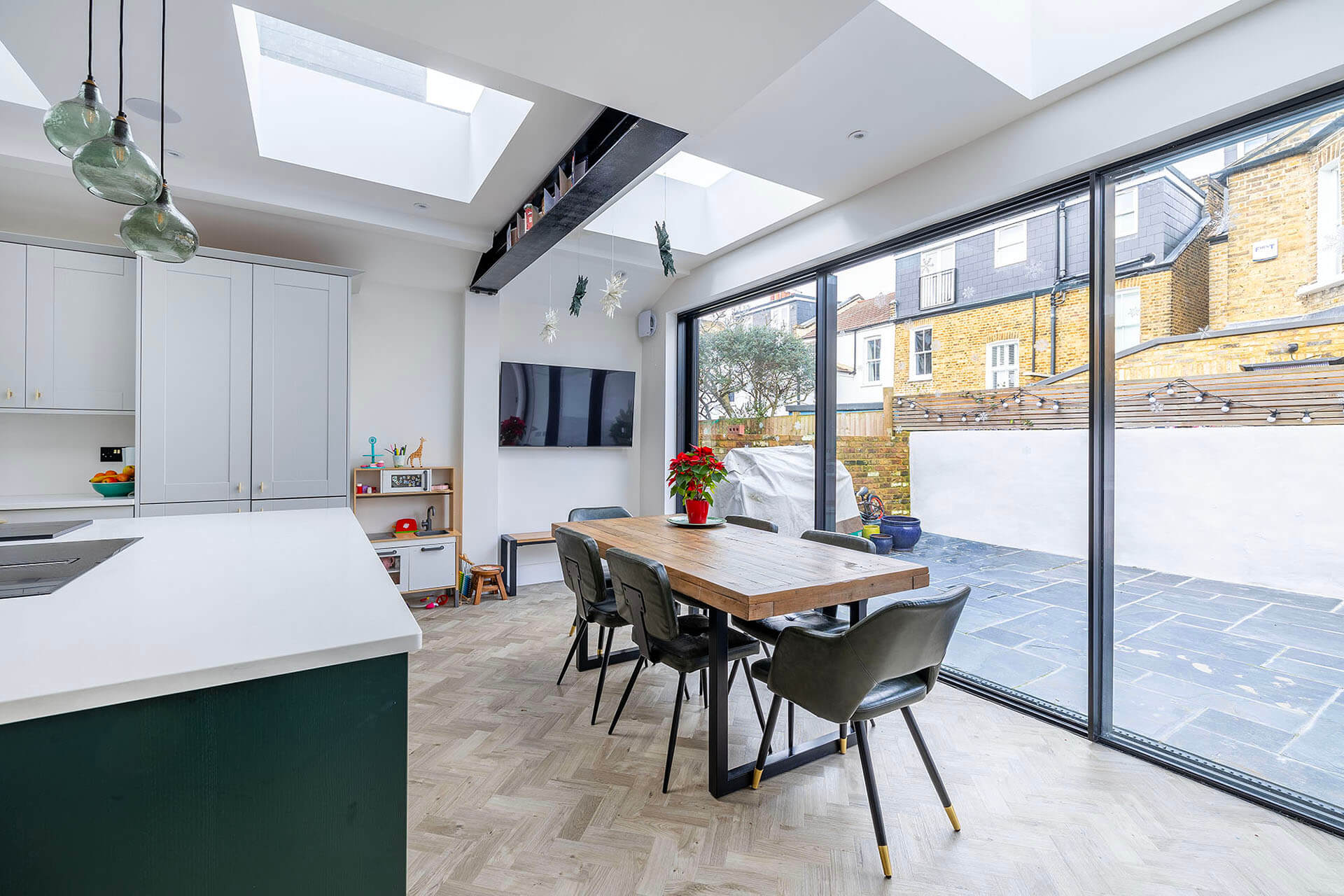
10-11-24 6
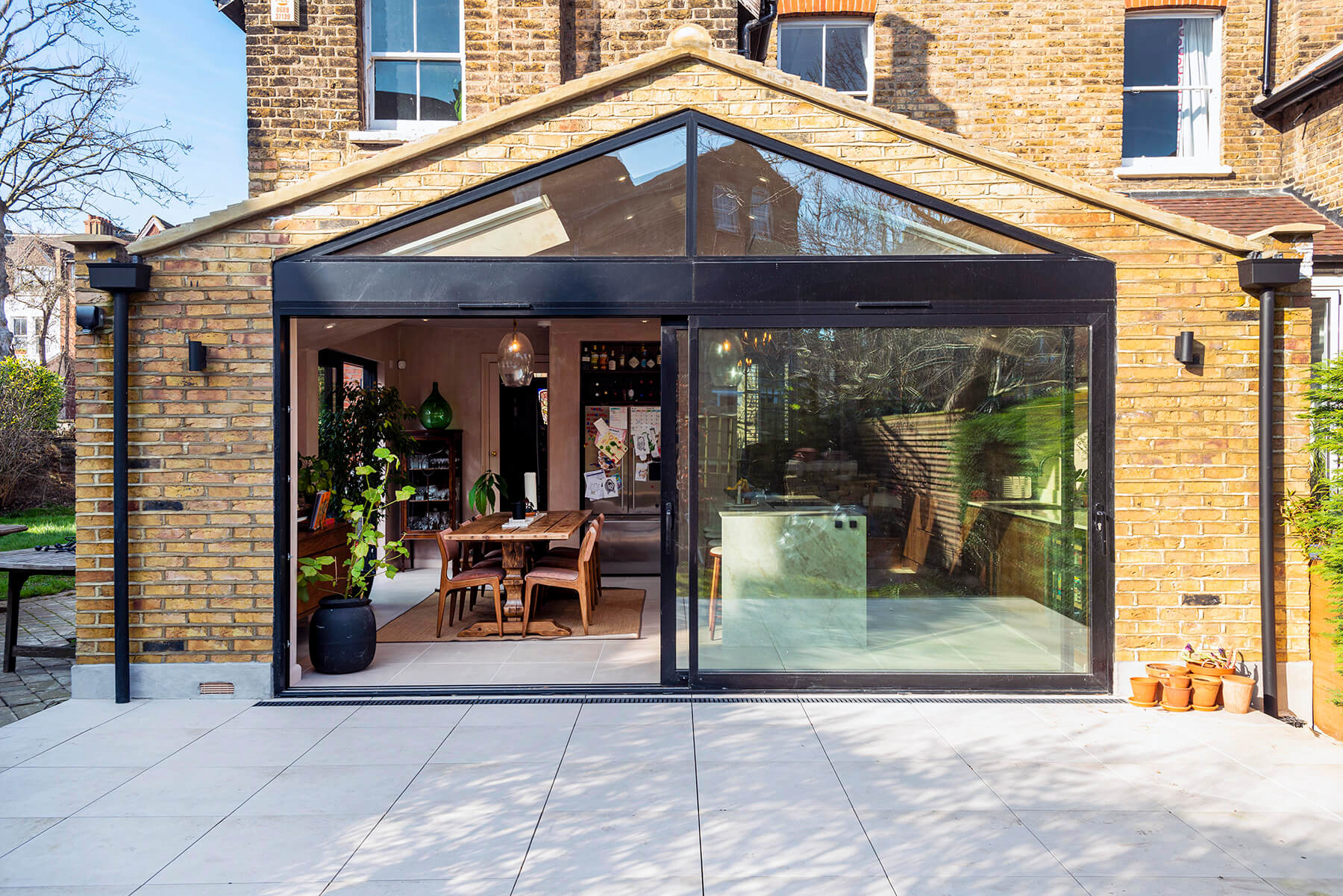
25-10-24 6