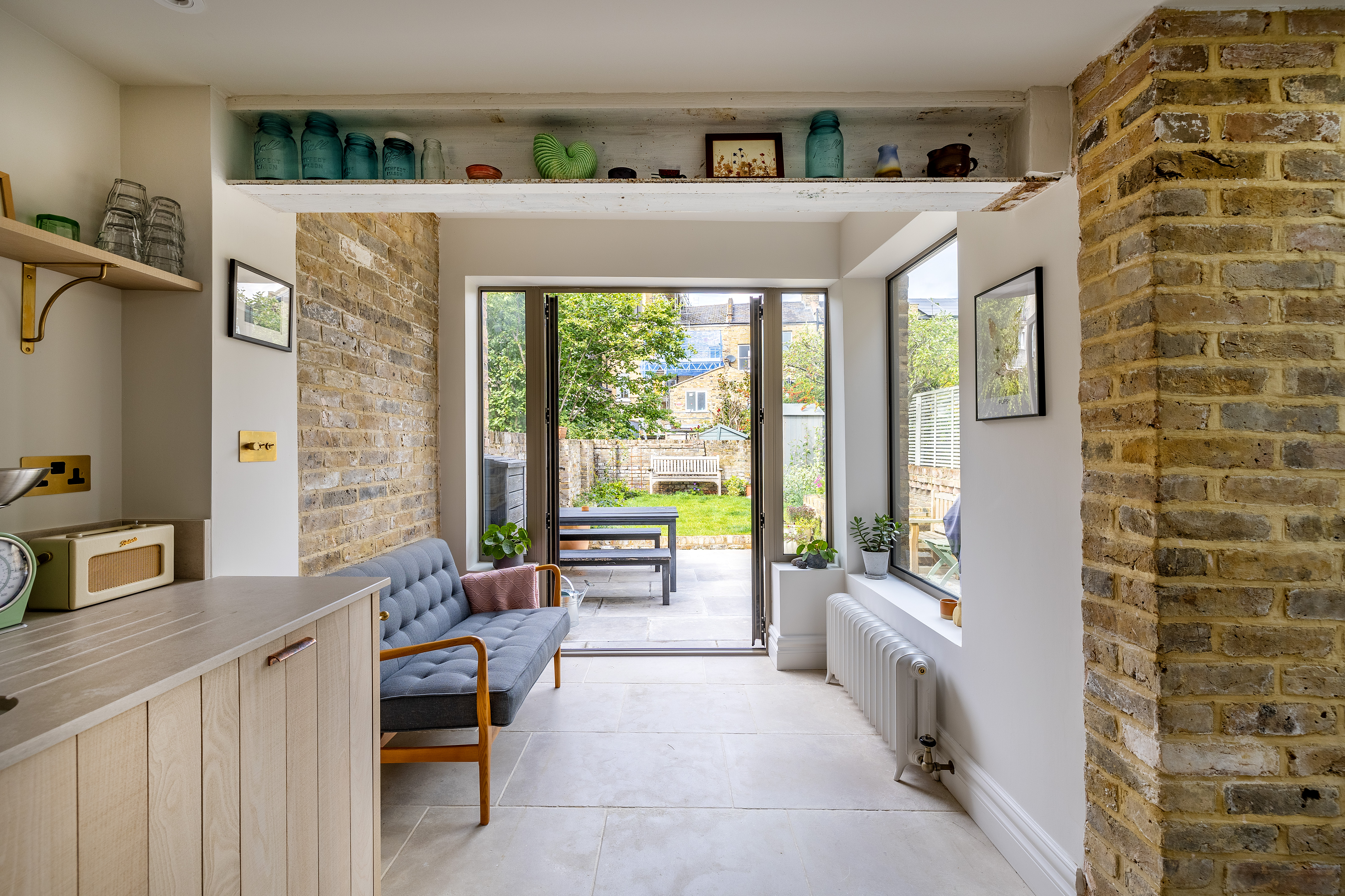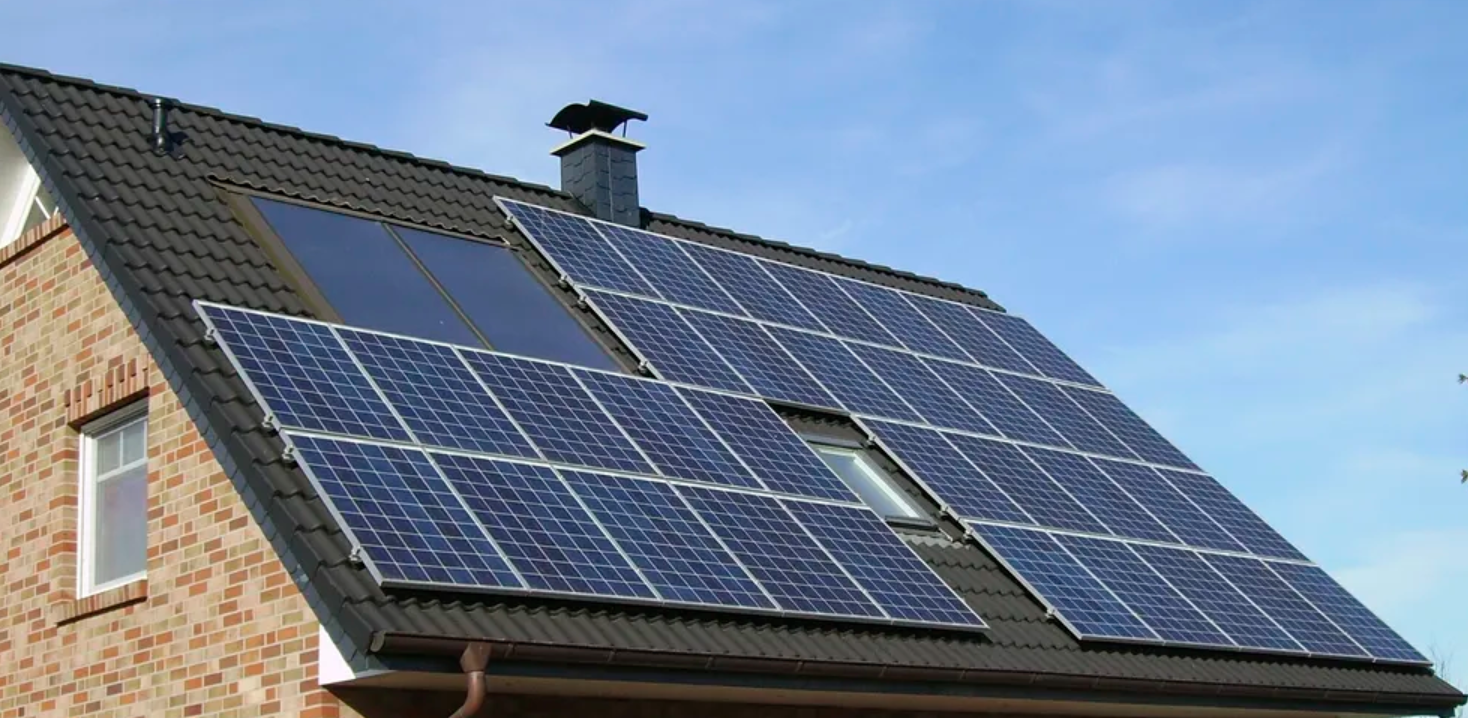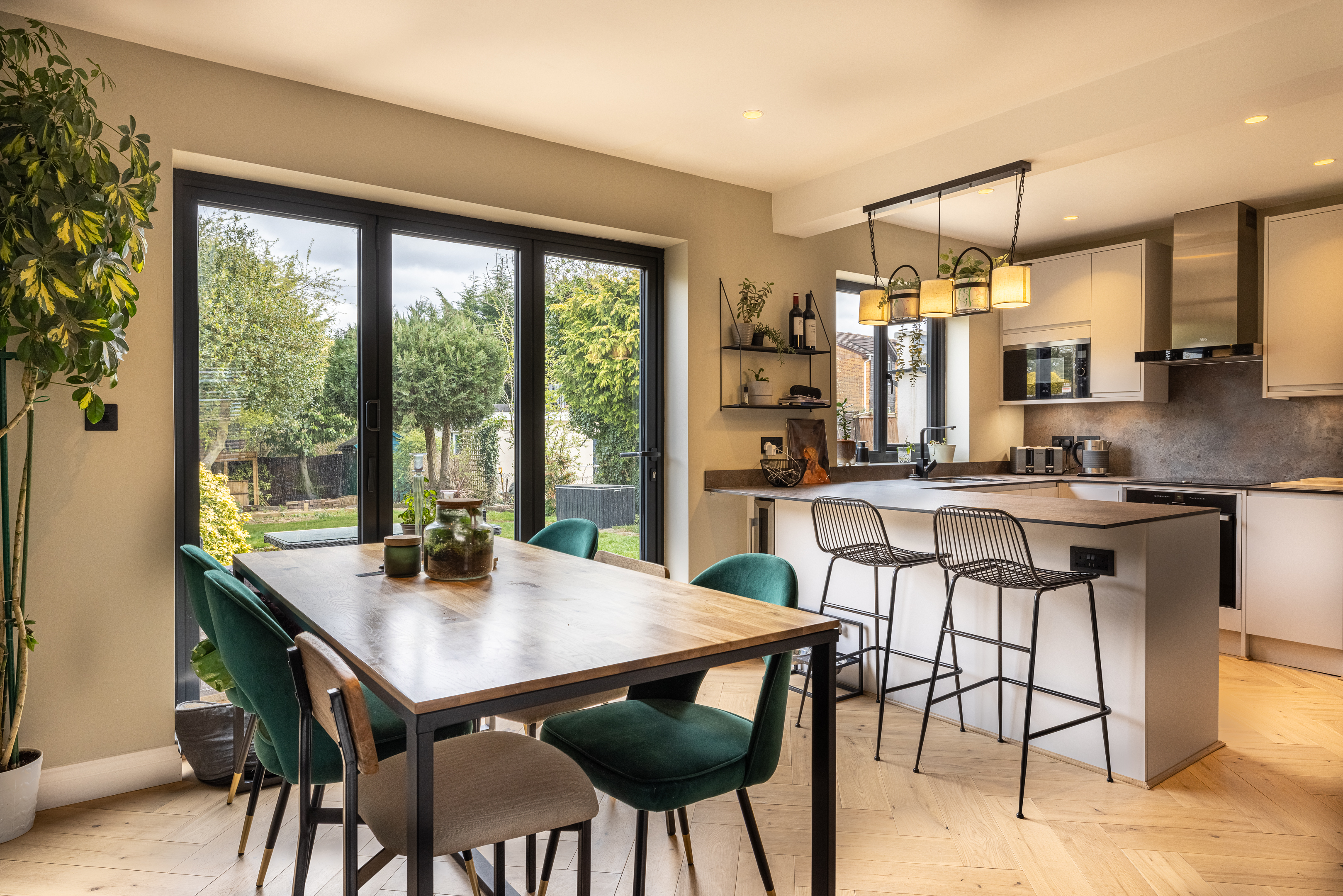- 14-05-24
- 5 min read
- Blog

With their rich history and distinctive architecture, Victorian terraced houses are iconic in the urban landscape of cities like London.
However, there’s a huge appetite to bring them up to modern specifications by adding high-performance insulation, glazing, and even solar power.
Imagine transforming your Victorian terraced house into a comfortable living space and a shining example of energy efficiency and clean energy use.
That’s what we’re going to explore here, answering the question, “can I fit solar panels on my terraced home?”
You might wonder, "Is my terraced house suitable for solar panels?"
The answer is a resounding yes! Solar energy isn't just for detached or semi-detached homes- – it's also a viable and smart option for the compact roofs of terraced houses.
Here's why your terraced house could be the perfect candidate for a solar makeover.
Every terraced house is unique, with its own character and challenges, but that shouldn't stop you from exploring solar energy.
Solar solutions today are incredibly versatile, with options ranging from traditional rooftop panels to innovative solar tiles that blend seamlessly with your home's aesthetics.
There's almost always a way to make solar work for you, whether it's finding the ideal angle on a small roof or utilising less conventional spaces for panel installation.

Above: Solar panels on Velux roof.
Embracing solar power in terraced housing is about joining a growing movement towards sustainable urban living.
It's about making a positive impact on the environment, right from your doorstep. And with more homeowners opting for solar, you'll be in good company, contributing to a cleaner, greener community.
Aside from the environmental impact, installing solar panels can lead to massive savings on your energy bills.
An average home could save at least £500 per year, which means your solar system will be paid for in around 6 to 12 years (assuming an average system cost of around £6000).
From then on, you can generate free electricity and even benefit from feeding excess power into the grid and receiving payments through the government’s Smart Export Guarantee (SEG).
Solar power also protects your home from energy price hikes and cuts its annual carbon footprint dramatically.
Plus, you have to factor in the potential to increase your home's value, particularly as smart, energy-efficient homes become trendier.
Integrating solar panels into your Victorian terraced home isn't just about going green – it's about doing so with flair and respect for its heritage.
This involves installing solar panels vertically along the façade of your home. Vertical systems can be designed to match the colour and texture of existing brickwork, ensuring they complement rather than detract from your home's aesthetic.
Integrating vertical solar panels involves the following:
Sunlight Exposure: Assess the amount of direct sunlight your façade receives. South-facing walls are ideal, but east or west can also be viable with the right panel technology.
Planning Permissions: Check with your local council for any restrictions, especially if you're in a conservation area or your home is listed.
Structural Integrity: Ensure that your home's façade can support the weight and installation of solar panels, possibly requiring reinforcement or special mounting systems.
If you’re interested in modern, energy-efficient homes, you might have seen the word “Passivhaus” before. In English, this literally means “passive house” and refers to buildings that are so energy efficient they maintain an almost constant temperature.
Solar power is vital to building top-spec homes that meet Passivhaus principles. Here's a breakdown of what it entails:
Insulation: Upgrade your home's insulation to minimise heat loss. This could involve internal or external wall insulation, loft insulation, and underfloor insulation, all designed to preserve the character of your home while significantly improving its thermal performance.
Airtightness: Enhance your home's airtightness to prevent uncontrolled air leakage. This might include sealing gaps around windows, doors, and other openings. High-quality, energy-efficient windows and doors are also key to maintaining airtightness, with double or triple glazing becoming a standard feature in energy-efficient renovations.
Ventilation: Incorporate a mechanical ventilation system with heat recovery (MVHR). This system ensures fresh air circulation within your home while recovering heat from the expelled air, reducing the need for traditional heating systems.
Energy Monitoring: Implement an energy monitoring system to monitor your energy usage and efficiency. This can help identify further improvements and maintain optimal home energy performance.
Victorian terraced homes with renewable energy and Passivhaus specifications are at the cutting edge of modern design.
More homeowners are choosing to go the extra mile to build exceptionally future-proof homes, which look sure to be in immense demand in the future.
So, how do you actually go about installing solar panels in terraced homes? Here’s a blow-by-blow guide:
Given the unique architectural features of Victorian terraced homes, working with solar providers experienced in bespoke installations is crucial.
These specialists can design solar systems that not only fit the specific dimensions and orientations of your roof or facade but also respect the aesthetic integrity of your home.
Enhancing your home's energy efficiency can significantly reduce your overall energy demand before installing solar panels.
This step involves upgrading insulation, sealing drafts, and possibly installing energy-efficient windows and doors.
By improving your home's thermal performance, you ensure that the solar energy generated is used effectively, maximising the benefits of your investment.
Solar panel installations on residential buildings often fall under 'permitted development,' meaning they may not require explicit planning permission from the Local Planning Authority.
For homes in conservation areas, listed buildings, or specific locales with additional restrictions, it's vital to consult with your local planning office to understand any specific requirements or exemptions that may apply.
This step ensures your project aligns with local regulations and preserves the character of your neighbourhood.
Before the installation day, ensure that any necessary scaffolding is erected and that the area around your home is prepared for the installers to work safely.
Professional installers will fit the solar panels, inverter, and any additional components, such as batteries.
For Victorian terraced homes, special attention will be given to integrating the system without harming the property's aesthetic or structural integrity.
The system will be connected to your home's electrical grid, with an inverter installed to convert DC electricity from the panels into AC electricity for household use.
The installation team will activate the system and ensure it functions correctly. They will also guide you through monitoring and maintenance procedures.
Your solar system must be registered with your local Distribution Network Operator (DNO), a step usually handled by the installer.
You'll receive all necessary documentation, including warranties for the panels and inverter, a user manual for the system, and any certification required for grants or incentives.
While solar systems require minimal maintenance, periodic checks for optimal performance are wise. This might include cleaning the panels and checking the system's electrical connections.
Learn how to monitor your system's performance through an app or a dedicated monitoring system to maximise your energy savings and promptly identify any issues.
Integrating solar panels into your Victorian terraced house extension is more than just an upgrade – it's a commitment to sustainable living and a step towards a greener future.
With their rich history and distinctive architecture, Victorian terraced houses are iconic in the urban landscape of cities like London.
However, there’s a huge appetite to bring them up to modern specifications by adding high-performance insulation, glazing, and even solar power.
Imagine transforming your Victorian terraced house into a comfortable living space and a shining example of energy efficiency and clean energy use.
That’s what we’re going to explore here, answering the question, “can I fit solar panels on my terraced home?”
You might wonder, "Is my terraced house suitable for solar panels?"
The answer is a resounding yes! Solar energy isn't just for detached or semi-detached homes- – it's also a viable and smart option for the compact roofs of terraced houses.
Here's why your terraced house could be the perfect candidate for a solar makeover.
Every terraced house is unique, with its own character and challenges, but that shouldn't stop you from exploring solar energy.
Solar solutions today are incredibly versatile, with options ranging from traditional rooftop panels to innovative solar tiles that blend seamlessly with your home's aesthetics.
There's almost always a way to make solar work for you, whether it's finding the ideal angle on a small roof or utilising less conventional spaces for panel installation.
Embracing solar power in terraced housing is about joining a growing movement towards sustainable urban living.
It's about making a positive impact on the environment, right from your doorstep. And with more homeowners opting for solar, you'll be in good company, contributing to a cleaner, greener community.
Aside from the environmental impact, installing solar panels can lead to massive savings on your energy bills.
An average home could save at least £500 per year, which means your solar system will be paid for in around 6 to 12 years (assuming an average system cost of around £6000).
From then on, you can generate free electricity and even benefit from feeding excess power into the grid and receiving payments through the government’s Smart Export Guarantee (SEG).
Solar power also protects your home from energy price hikes and cuts its annual carbon footprint dramatically.
Plus, you have to factor in the potential to increase your home's value, particularly as smart, energy-efficient homes become trendier.
Integrating solar panels into your Victorian terraced home isn't just about going green – it's about doing so with flair and respect for its heritage.
This involves installing solar panels vertically along the façade of your home. Vertical systems can be designed to match the colour and texture of existing brickwork, ensuring they complement rather than detract from your home's aesthetic.
Integrating vertical solar panels involves the following:
Sunlight Exposure: Assess the amount of direct sunlight your façade receives. South-facing walls are ideal, but east or west can also be viable with the right panel technology.
Planning Permissions: Check with your local council for any restrictions, especially if you're in a conservation area or your home is listed.
Structural Integrity: Ensure that your home's façade can support the weight and installation of solar panels, possibly requiring reinforcement or special mounting systems.
If you’re interested in modern, energy-efficient homes, you might have seen the word “Passivhaus” before. In English, this literally means “passive house” and refers to buildings that are so energy efficient they maintain an almost constant temperature.
Solar power is vital to building top-spec homes that meet Passivhaus principles. Here's a breakdown of what it entails:
Insulation: Upgrade your home's insulation to minimise heat loss. This could involve internal or external wall insulation, loft insulation, and underfloor insulation, all designed to preserve the character of your home while significantly improving its thermal performance.
Airtightness: Enhance your home's airtightness to prevent uncontrolled air leakage. This might include sealing gaps around windows, doors, and other openings. High-quality, energy-efficient windows and doors are also key to maintaining airtightness, with double or triple glazing becoming a standard feature in energy-efficient renovations.
Ventilation: Incorporate a mechanical ventilation system with heat recovery (MVHR). This system ensures fresh air circulation within your home while recovering heat from the expelled air, reducing the need for traditional heating systems.
Energy Monitoring: Implement an energy monitoring system to monitor your energy usage and efficiency. This can help identify further improvements and maintain optimal home energy performance.
Victorian terraced homes with renewable energy and Passivhaus specifications are at the cutting edge of modern design.
More homeowners are choosing to go the extra mile to build exceptionally future-proof homes, which look sure to be in immense demand in the future.
So, how do you actually go about installing solar panels in terraced homes? Here’s a blow-by-blow guide:
Given the unique architectural features of Victorian terraced homes, working with solar providers experienced in bespoke installations is crucial.
These specialists can design solar systems that not only fit the specific dimensions and orientations of your roof or facade but also respect the aesthetic integrity of your home.
Enhancing your home's energy efficiency can significantly reduce your overall energy demand before installing solar panels.
This step involves upgrading insulation, sealing drafts, and possibly installing energy-efficient windows and doors.
By improving your home's thermal performance, you ensure that the solar energy generated is used effectively, maximising the benefits of your investment.
Solar panel installations on residential buildings often fall under 'permitted development,' meaning they may not require explicit planning permission from the Local Planning Authority.
For homes in conservation areas, listed buildings, or specific locales with additional restrictions, it's vital to consult with your local planning office to understand any specific requirements or exemptions that may apply.
This step ensures your project aligns with local regulations and preserves the character of your neighbourhood.
Before the installation day, ensure that any necessary scaffolding is erected and that the area around your home is prepared for the installers to work safely.
Professional installers will fit the solar panels, inverter, and any additional components, such as batteries.
For Victorian terraced homes, special attention will be given to integrating the system without harming the property's aesthetic or structural integrity.
The system will be connected to your home's electrical grid, with an inverter installed to convert DC electricity from the panels into AC electricity for household use.
The installation team will activate the system and ensure it functions correctly. They will also guide you through monitoring and maintenance procedures.
Your solar system must be registered with your local Distribution Network Operator (DNO), a step usually handled by the installer.
You'll receive all necessary documentation, including warranties for the panels and inverter, a user manual for the system, and any certification required for grants or incentives.
While solar systems require minimal maintenance, periodic checks for optimal performance are wise. This might include cleaning the panels and checking the system's electrical connections.
Learn how to monitor your system's performance through an app or a dedicated monitoring system to maximise your energy savings and promptly identify any issues.
Integrating solar panels into your Victorian terraced house extension is more than just an upgrade – it's a commitment to sustainable living and a step towards a greener future.
If you're ready to embark on this exciting journey, Design Team is here to guide you every step of the way.
With expertise in Victorian home extensions and the unique challenges and opportunities presented by historic homes, we're poised to help you achieve a perfect balance of tradition and innovation.
Reach out to Design Team today and start transforming your home into a model of modern sustainability.
Book a free Design Consultation with one of our team to discuss your project in more detail.

14-05-24 5

14-05-24 5
.jpg)
15-05-24 5