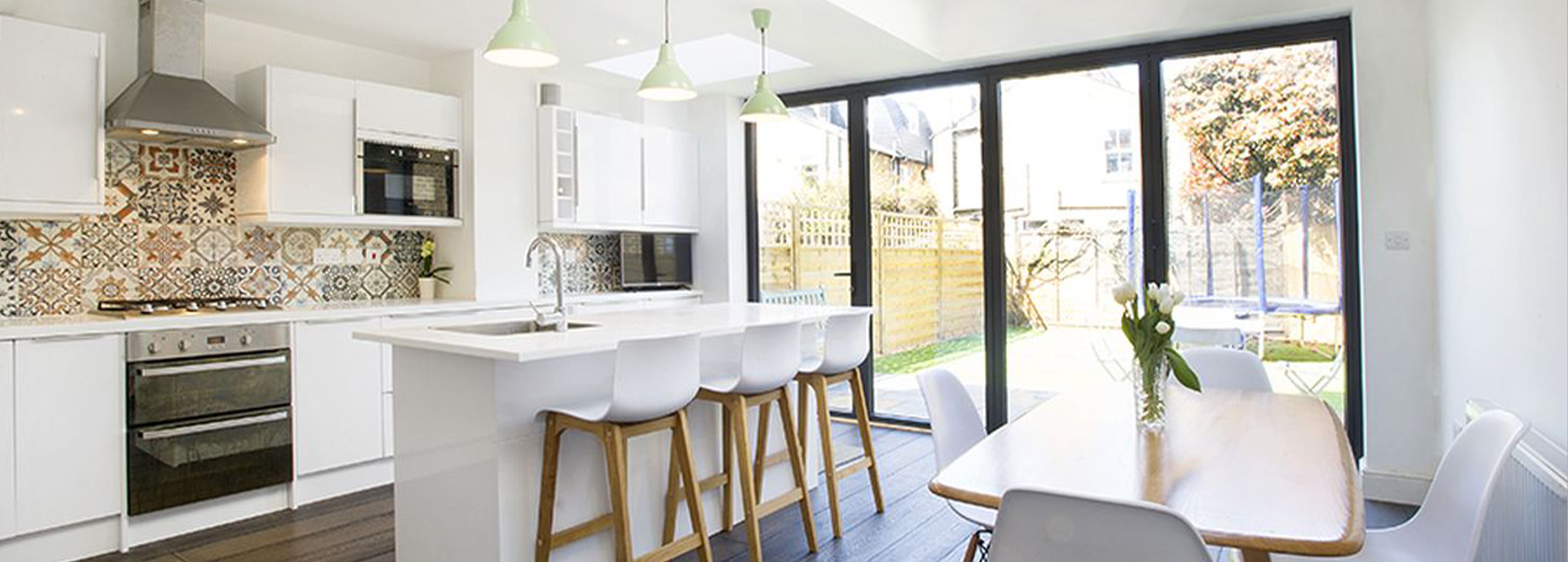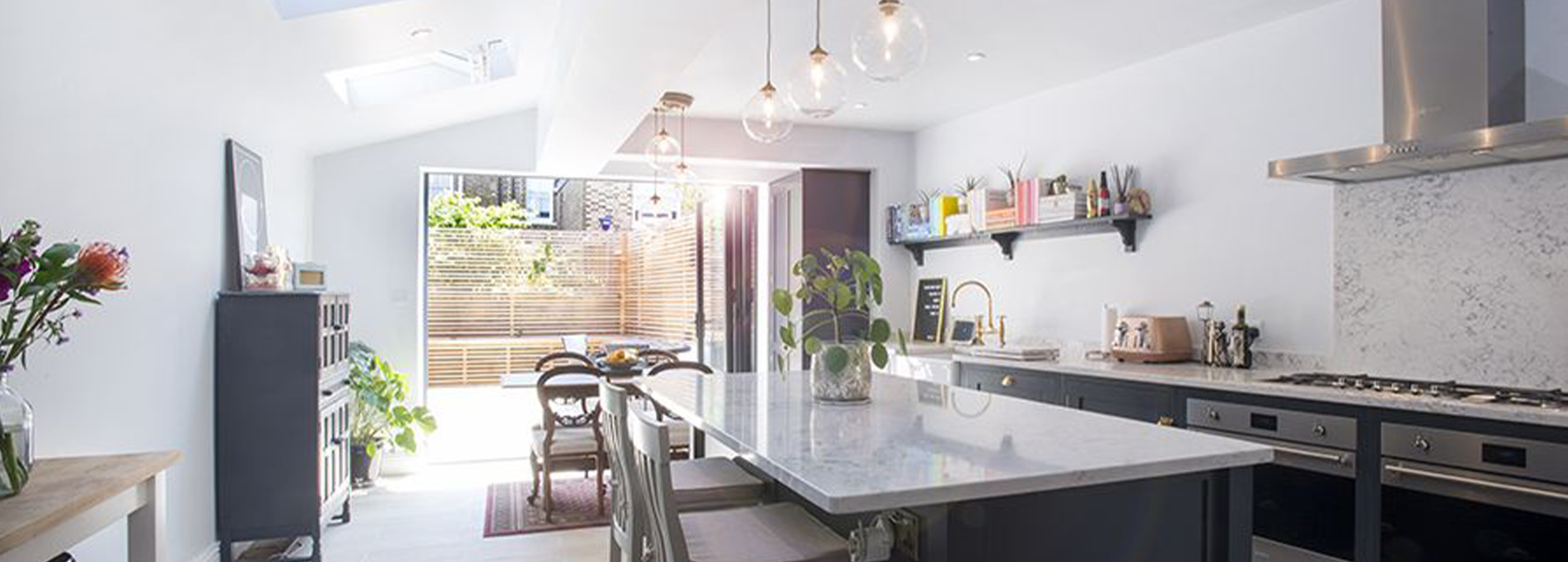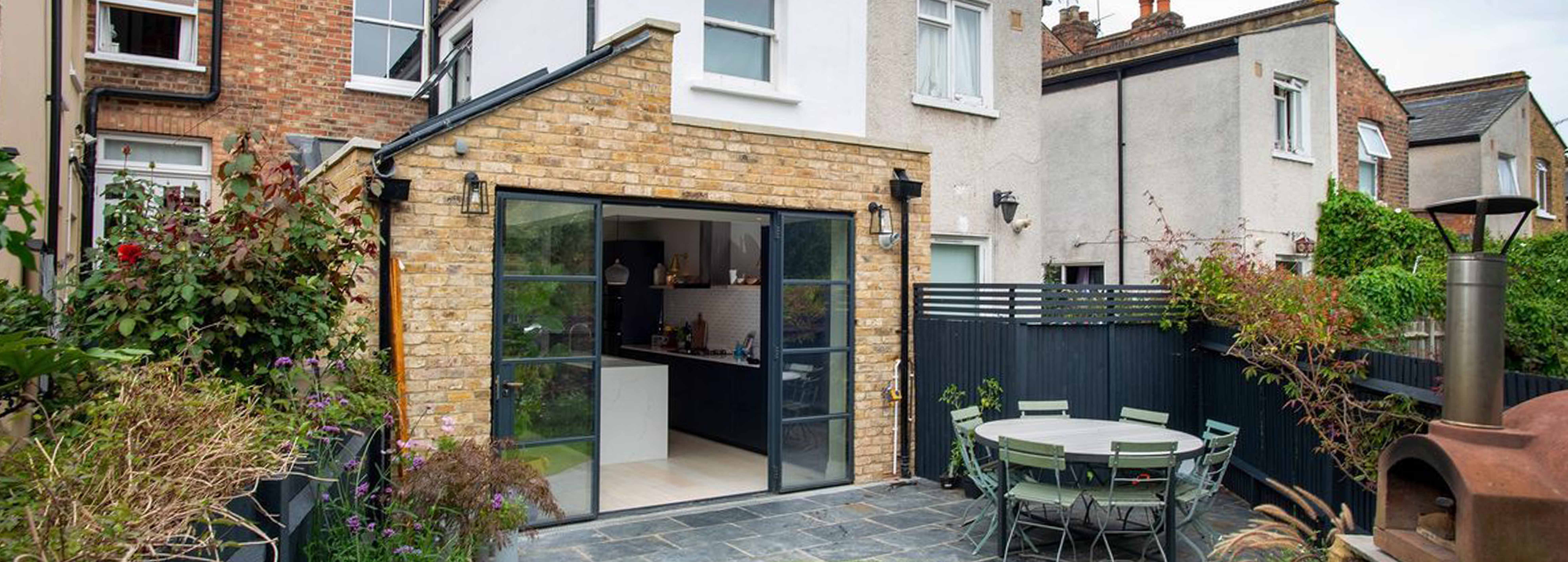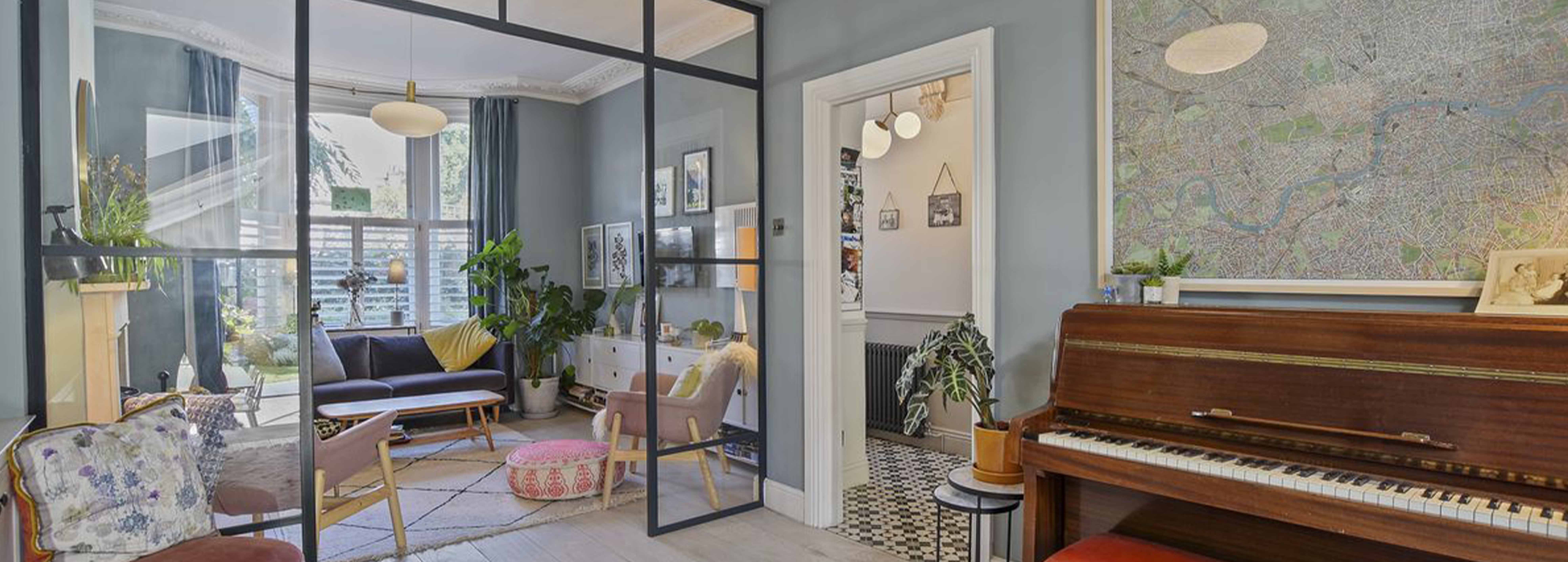Quick Guide to Adding a Wraparound Extension to Your Victorian Terrace
- 29-06-23
- min read
- Blog
Wraparound extensions for Victorian terraces, sometimes known as L-shaped extensions, combine a side-return extension with a rear extension.
The resulting extension wraps around the property, hugging the side and extending at the rear.
Wraparound extensions are exceptionally space-efficient and open up a huge range of options for redesigning your property’s interior.
This is a guide to wraparound extensions for Victorian terraces.

Wraparound extensions are immensely popular in urban areas where terraced houses are often equipped with a side return. The side return is a pathway or alleyway located beside the kitchen at the rear of the property and is commonly found in Victorian terraces.
If you live in an unextended Victorian terrace, there’s a good chance you’ll have a side return inset against the side of your property towards the rear.
The side return is often used as a storage area, and you may have a door opening out onto it from your living room and another from the kitchen.
The side return is the perfect site for an extension, but it’s only one piece of the puzzle for a wraparound extension, as wraparound extensions also involve a rear extension.
The complete project wraps around the property at both the side and back.
Wraparound and rear extensions share one thing in common – they extend the rear of the property. However, wraparound extensions also extend at the side of the property, creating an L-shaped extension. 



Rear Extension: This involves extending the back of your house. It's a popular choice when expanding a kitchen or living room area, extending the living space into the garden.
Wraparound Extension: This is a more comprehensive extension, wrapping around the side and rear of the house. It combines the benefits of a side return extension and rear extension.
While extensions involve upfront investment, they can be profitable in the long term.
Extensions are generally estimated to increase home value by 5% to 10%. However, in some cases, this can increase to over 20% in high-demand areas.
Moreover, space is at a premium in London and other cities, increasing demand for extended homes. An extension can essentially place a house in a different price bracket.
In virtually all cases, the cost of extending a home is partially recovered from the eventual sale price – and you could even turn a handsome profit in a short space of time, depending on the market.
Of course, most people don’t extend purely to increase their home’s value. For instance, Zopa found that around 65% of those extending their home planned to remain there for five years or more. 12% said they intended to move out shortly after extending, probably to profit from an increase in the property’s asking price.
Whatever your reasons are for extending, wraparound extensions unlock value in the short and long term.
Wraparound extensions are comprehensive home improvement projects that can completely transform Victorian terraces.
Here's a closer look at the benefits of wraparound extensions for Victorian terrace owners:
Creating Additional Space
Unlike the more conventional side return or rear extension alone, wrap-around extensions work their magic on a property's back and side.
This design offers a significant increase in ground-floor living spaces. They’re the most space-effective means of extending the ground floor of a Victorian terrace.
Expansive Kitchen
With the additional space provided by a wrap-around extension, homeowners often seize the opportunity to construct a new, spacious kitchen.
Extended kitchens provide room for a large island, additional appliances, and more storage.

Open-Plan Living Areas
Another popular choice is to create a vast, open-plan living space.
Open-plan living areas are in high demand, as they completely change the dynamic of the ground floor.
Additional Rooms
There's also the potential to incorporate extra rooms in the extension, such as a bedroom, study or home office, a playroom for children, or a hobby room.
The space created by a wraparound extension opens up a wide range of configurations for the ground floor. Creating a new downstairs bedroom will vastly increase home value, but will require Planning Permission and stricter building regulations.
Optimising Unused Space
The extension can fill a disused side return with interior space. As a result, the side return is the perfect site for an extension, making extending at the rear in the same project much simpler.
Natural Light and Ventilation
Adding large double or bifold doors to the extension connects the inside and outside, allowing abundant natural light to stream into the home.
Combined with skylights or lantern windows, this can brighten up previously dark and dimly lit ground floors.
Enhanced Aesthetics
Well-executed wraparound extensions add a touch of modern sophistication that blends beautifully with traditional Victorian architecture.
As an extensive project, wrap-around extensions usually require full Planning Permission.
This is because they essentially combine two types of extensions, so Permitted Development Rights (PDRs) are weighed against the entire project. Moreover, the rear extension may sometimes cover more than half the garden.
Consequently, Planning Permission for wrap-around extensions is usually required.
However, this isn’t too much cause for alarm. Working with experienced designers like Design Team improves the chances – we’ll be able to advise you on what you can likely achieve with your property in your area.
Our gallery showcases wraparound extensions for homes throughout many London postcodes.
When planning a wraparound extension, it’s often necessary to consider Party Walls (the dividing walls between your property and neighbouring properties).
Since these extensions frequently involve alterations to or excavations near Party Walls, homeowners must comply with the Party Wall Act and obtain consent from the neighbour(s).
The process varies, and when a neighbour doesn’t reply or refuses, it’s possible to go down an independent adjudication route and gain an agreement with collaboration from a surveyor.
In most cases, gaining Party Wall Consent is no real issue.
As a substantial home improvement project, wraparound extensions often create at least 25m2 of extra space.
The average cost for extensions per square metre differs across the UK, typically ranging between £1,500 and £2,250 per m2. However, this has increased in recent years.
So, the estimated cost for a 30m² wraparound extension could be anywhere from £45,500 to £67,500.
There are extra expenses for interior fixtures, fittings, decoration, etc. In London, the cost per square metre is typically higher, but the ROI is also higher due to the additional value of extra space.
Wraparound extensions create a vast amount of new space, and the possibilities of what you can do with it are near-endless!
Let’s have a look at the kind of projects that are possible with wraparound extensions.
Open-Plan Kitchen and Dining Room
One of the most popular ideas for a wrap-around extension is to create a large open-plan kitchen and dining area. The open layout allows for a seamless flow between the kitchen and dining space, perfect for entertaining guests or for family meals.
Additionally, open-plan layouts can make your home feel larger and more open. Some research indicates that building an open-plan space can boost home value by as much as 10 to 15%.
Indoor-Outdoor Living Space
Wrap-around extensions can also create a harmonious blend between indoor and outdoor living spaces.
By incorporating large glass doors or bi-fold doors that open onto a patio or garden, you can invite natural light into your home and create an effective transition between the indoors and outdoors.
This mitigates some of the impacts a rear extension has on your garden, too, as you retain natural light and ventilation while adding extra space to your home.

Home Office or Study Room
It’s possible to rearrange rooms to add a dedicated home office or study room to your home.
Home offices are in hot demand as more people work from home, so again, this doesn’t just create a valuable space for you to live in and use; it can also increase your home’s appeal to future buyers.
Additional Living Room Space
If your living room is a bit cramped, a wrap-around extension can be an excellent solution.
An expanded living area offers more space for seating, entertainment and other interior features. It also allows you to experiment with different layouts and furniture arrangements.
Garden Room
The side return portion of the extension can be constructed with a glass ceiling to create a garden room.

With large glass windows or a glass roof, garden rooms allow ample sunlight to filter into your home and are visually stunning. The rear portion of the extension can also feature glass skylight or lantern windows.
Creating extensions for Victorian houses requires diverse skills and experience, which is what Design Team brings to the table.
Our extensive portfolio showcases our Victorian terraced home projects, including creating wonderful wraparound extensions that unlock a vast amount of new and exciting space for your property.
To find out more about how we can assist you with your extension project, book a free consultation.
Book a free Design Consultation with one of our team to discuss your project in more detail.
.jpg)
22-10-24 6

22-10-24 6

07-10-24 6