Challenges & Solutions in Victorian Loft Conversions
- 20-08-24
- 6 min read
- Blog
Victorian terraced houses are the backbone of London's urban architectural landscape, lining streets with their distinctive bay windows and ornate brickwork.
However, as urban area populations grow and property prices soar, many Londoners are looking skyward to their lofts as a source of additional living space.
While exceptionally attractive for adding space, utility, and value to your home, converting a Victorian loft comes with a set of challenges.
In this guide, we'll explore the challenges of converting Victorian lofts in London with practical advice that'll put you in great stead for building the loft conversion of your dreams.
Let’s go!
Before we explore the challenges, it's first important to understand the typical structure of Victorian lofts in London terraced houses:
Roof Construction: London Victorian terraces often feature steeply pitched roofs, typically between 40 and 55 degrees. This steep pitch can be advantageous for loft conversions as it provides more headroom. However, they usually employ a 'cut timber' roof structure, with multiple supporting rafters, purlins, and collar ties, which can complicate conversions.
Chimney Stacks: London Victorian homes frequently have multiple chimney stacks running through the loft space. These can impact the available floor area and add character to the converted space.
Floor Joists: The existing floor joists in Victorian lofts are typically 100mm x 50mm softwood timbers spaced at 400mm centres. These are usually not designed to support habitable rooms and will need reinforcement or replacement.
Limited Access: London Victorian terraces often have narrow staircases and tight landings, sometimes as narrow as 760mm, which can complicate access to the loft.
Now, let's delve into the specific challenges and their solutions:
The structural integrity of a Victorian loft is paramount when considering a conversion, especially in London's terraced houses where any structural changes can potentially affect neighbouring properties. These homes, built over a century ago, weren't exactly designed with loft living in mind.
While often robust, the roof structure was intended merely to keep out the elements, not to support a habitable room.
Additionally, the party walls shared with neighbours may need careful consideration to ensure they can bear additional loads without causing issues.
Solutions:
Commission a detailed structural survey from a chartered surveyor experienced with London Victorian properties. This should assess not only the roof structure and floor joists but also the impact on party walls and the overall stability of the terrace.
Strengthen floor joists or install new ones to support the additional load. In many London Victorian terraces, this might involve installing new 200mm x 50mm C24 grade timber joists at 400mm centres, or even steel beams for larger spans.
Consider a 'warm roof' construction method, where insulation is placed above the rafters. This maintains the original roof shape while improving thermal performance.
Engage a structural engineer with experience in London Victorian conversions to design and oversee any structural modifications. They should be familiar with local building control requirements and the specific challenges of terraced properties.
If the property is in a conservation area, common in many London boroughs, consult with the local planning department early to understand any restrictions on structural changes.
While Victorian roofs often have steep pitches, usable floor space can still be limited due to low headroom at the eaves, especially in the narrow confines of a London terrace.
The challenge is to create enough habitable space (with a minimum head height of 2.2m according to building regulations) without compromising the property's structural integrity or external appearance.
This is particularly challenging in areas with strict planning regulations, such as conservation areas in boroughs like Kensington, Chelsea, or Westminster.
Solutions:
Explore different roof alteration options. In many London boroughs, rear dormer windows are permitted for development in terraced houses, provided they don't exceed 40 cubic metres. These can dramatically increase headroom and usable floor space.
Consider a hip-to-gable conversion for end-of-terrace properties. This involves extending the ridge and sloping side of the roof to create a vertical gable end, maximising internal space.
In areas where external alterations are restricted, consider lowering the ceiling of the floor below. This is a major undertaking, but it can add extra height in the loft without changing the external appearance.
Utilise clever storage solutions in the eaves. Custom-built wardrobes or drawers can use areas with limited headroom, which is especially valuable in space-constrained London homes.
Introducing adequate natural light and ventilation into a converted loft can be challenging, especially in terraced houses surrounded by other buildings. London's often gloomy weather makes maximising natural light even more crucial!
Moreover, ensuring proper ventilation is essential for comfort and preventing issues like condensation and mould, which are common in poorly ventilated loft conversions.
Solutions:
Install dormer windows on the rear elevation to increase headroom and light. In many London boroughs, rear dormers fall under permitted development rights, but always check with your local planning authority, especially in conservation areas.
Use roof lights or skylights on the front pitch to maintain the street-facing aesthetic while bringing in light. Conservation-style roof lights can be an excellent option for properties in historically sensitive areas.
Consider light tubes for areas where traditional windows aren't feasible, such as internal bathrooms or corridors. These can channel natural light from the roof into darker spaces below.
In areas where planning restrictions limit window options, consider using larger internal windows or glazed internal doors to borrow light from other spaces.
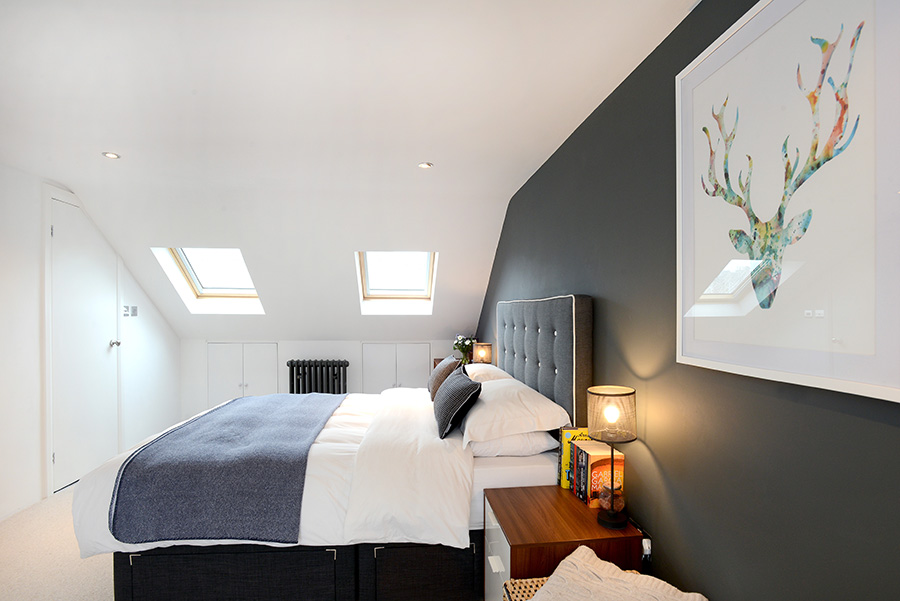
Above: Maximising light in compact loft conversions
Victorian homes are notorious for their poor thermal performance, and lofts can be particularly problematic. This is true in both summer and winter – you don’t want a loft conversion that's roasting in summer but is like a fridge in winter.
Achieving modern energy efficiency standards in a period property requires careful planning and execution.
Solution:
Use high-performance insulation materials to maximise thermal efficiency without losing too much space. Materials like phenolic foam insulation can achieve excellent U-values with minimal thickness.
Implement a multi-layer approach: insulate between and under rafters and consider external roof insulation where appropriate. Aim for a typical London terrace with a roof U-value of 0.18 W/m²K or better.
Install energy-efficient windows and doors to prevent heat loss. In conservation areas, secondary glazing for sash windows improves thermal performance while maintaining period aesthetics.
To improve overall energy performance, consider integrating renewable technologies like solar panels or air-source heat pumps. Many London boroughs now favour these technologies, even in conservation areas, provided they are sensitively installed.
Use smart home technology to optimise heating and cooling efficiency. This can be particularly useful in loft spaces prone to temperature fluctuations.
Maintaining the character of a Victorian home while converting the loft is a delicate balance, especially in London, where many areas are under conservation protection.
The challenge is to create a modern, functional space that doesn't detract from the property's or the streetscape's historical integrity.
This is essential in areas where the Victorian architectural heritage is fiercely protected.
Solutions:
Where possible, you can consider preserving and restoring original features, such as exposed brick walls or timber beams. These elements can add character and value to the converted space.
Use sympathetic materials and designs for new design additions to your loft conversions, such as sash-style windows in dormers. Where appropriate, you can even use reclaimed materials to maintain authenticity.
Incorporate period-appropriate details in the new space, like Victorian-style cornices or ceiling roses. Modern materials make these replicable for easier installation and maintenance.
Consider a 'hidden' dormer design on the rear elevation to maintain the original roofline from the street view. Planning authorities may favour this approach in conservation areas.
Work with an architect or designer experienced in Victorian restorations to ensure that modern interventions are sensitively integrated with the period features.
Navigating the regulatory landscape can be particularly complex in London, where planning policies can vary significantly between boroughs and even within conservation areas in the same borough.
Understanding and complying with these regulations is crucial to avoid costly delays or legal issues.
Solutions:
Engage with a planning consultant or architect familiar with local regulations early in the process. They should have specific experience with loft conversions in your London borough.
For most loft conversions, you'll need building regulations approval. Ensure your plans comply with current standards for fire safety, structural integrity, and energy efficiency. If your home is in a conservation area or is listed, seek pre-application advice from your local planning authority.
Consider using an architect who specialises in Victorian properties and has experience with local planning departments. They can often anticipate and address potential issues before they become problems.
Be prepared for the possibility of party wall agreements with neighbours, which are often necessary for loft conversions in terraced houses. Engage a party wall surveyor early in the process to smooth negotiations.
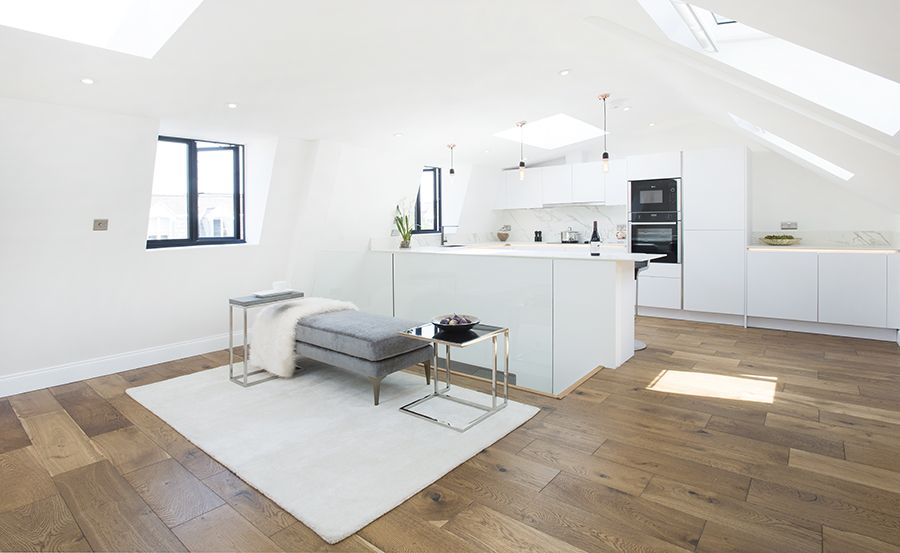
Above: It's possible to create even very large loft spaces if you know how to navigate planning laws effectively
One of the most challenging aspects of converting a London Victorian terrace can be creating safe and compliant access to the new loft space.
These homes often have narrow staircases and tight landings, making adding another flight of stairs difficult while meeting building regulations and maintaining a sensible flow through the house.
Solutions:
Design a space-efficient staircase that complies with building regulations. For London terraces, this often means a staircase with a minimum width of 600mm, a maximum rise of 220mm per step, and a minimum going of 220mm.
Consider removing a small section of the existing first-floor landing to accommodate the new staircase. This can create a more spacious feel and improve the flow between floors.
Explore the possibility of a 'cut string' staircase design, which can feel more open and take up less visual space. These can be particularly effective in narrow London homes.
In very tight spaces, consider alternating tread stairs or space-saver staircases. While these are not ideal for primary access, building control can approve them if other options are not feasible.
Consider incorporating storage solutions, such as under-stair drawers or cupboards, into the new staircase design to maximise space efficiency in the compact London terrace layout.
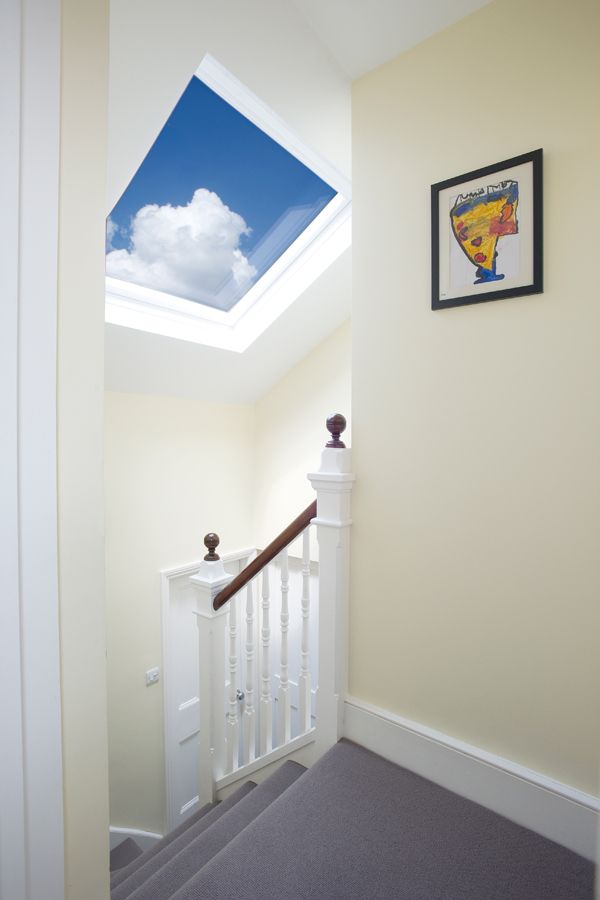
Above: Compact, bright staircase in SE22
Integrating plumbing, electrics, and heating into a new loft space can be challenging in Victorian properties, where existing services may be outdated or insufficient for modern needs.
This is particularly true in older housing stock, where original electrical and plumbing systems may not have been significantly updated since installation.
Solutions:
Plan the layout carefully to minimise the distance that services need to travel. This might involve stacking new bathrooms above existing ones to simplify plumbing runs.
If you are adding a bathroom, consider a combi boiler to avoid the need for a water tank. This can save valuable space in the loft and improve energy efficiency.
To save space and improve efficiency, use slimline radiators or underfloor heating. Underfloor heating can be particularly effective in loft spaces with sloping ceilings.
Incorporate smart home technology for efficiently controlling lighting, heating, and other systems. This can help manage energy use in the often differently-shaped spaces of a loft conversion.
When rewiring, consider future needs and include plenty of power points and data cables. With more Londoners working from home, creating a tech-ready space can add significant value.
For properties in areas prone to low water pressure, which is common in some parts of London, consider installing a pump system to ensure adequate flow to the new loft bathroom.
Converting a Victorian loft in a London terrace is a complex but rewarding process that can add significant value and living space to your home.
By addressing these challenges head-on with creative and practical solutions, you can create a beautiful, functional space that respects your home's heritage while meeting modern living needs.
Remember, every Victorian home is unique, and what works for one may not be suitable for another.
Work with experienced professionals who understand the intricacies of Victorian architecture and the specific challenges of London's housing market and regulatory environment.
If you're considering a loft conversion for your Victorian terrace in London, Design Team is here to help.
Our expertise in blending period features with contemporary design ensures that your loft conversion will be both beautiful and practical, navigating the unique challenges of London's historic housing stock with skill and sensitivity.
Contact Design Team today to start your journey towards creating the perfect loft space in your Victorian London home.
Book a free Design Consultation with one of our team to discuss your project in more detail.
.jpg)
11-11-24 6
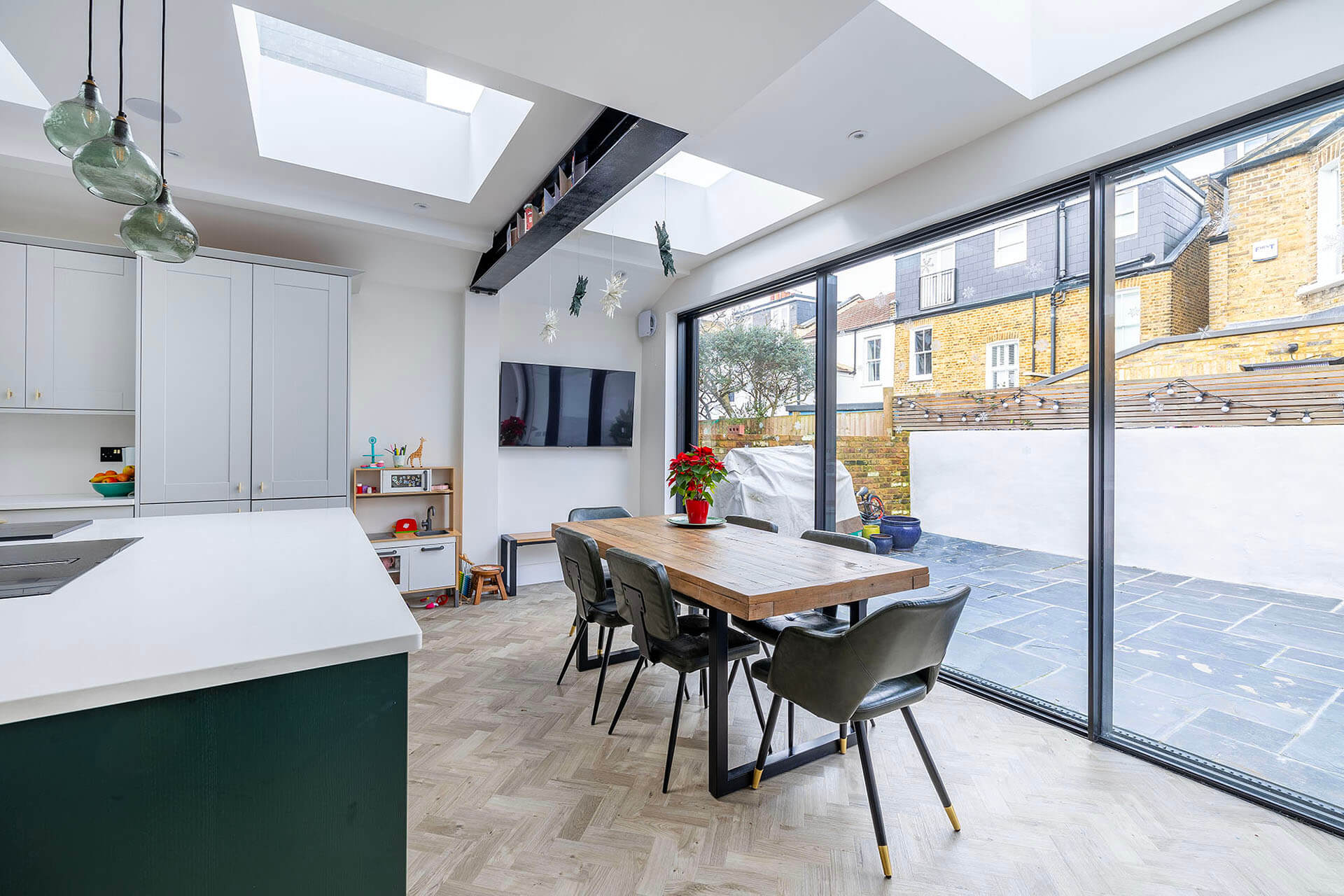
10-11-24 6
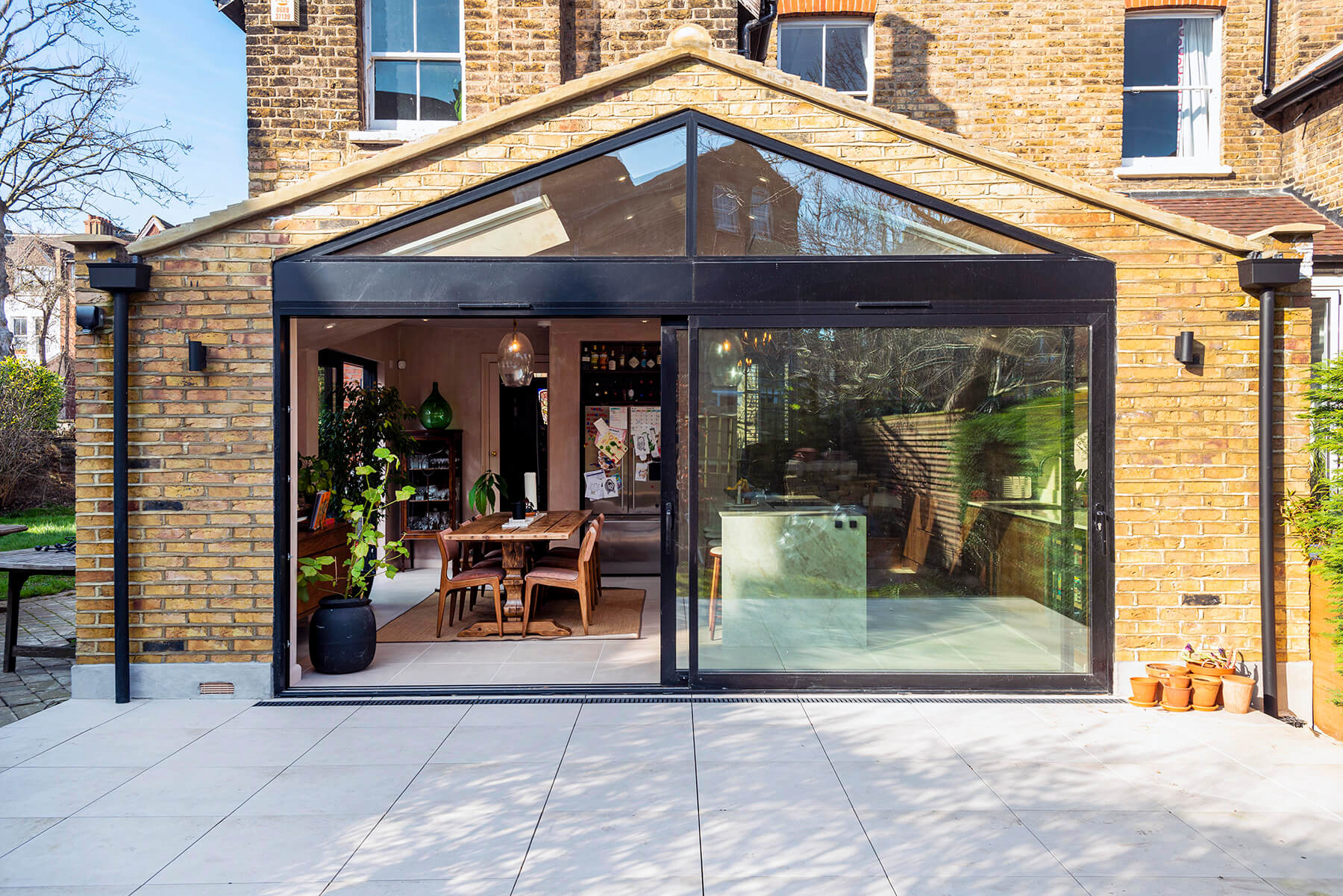
25-10-24 6