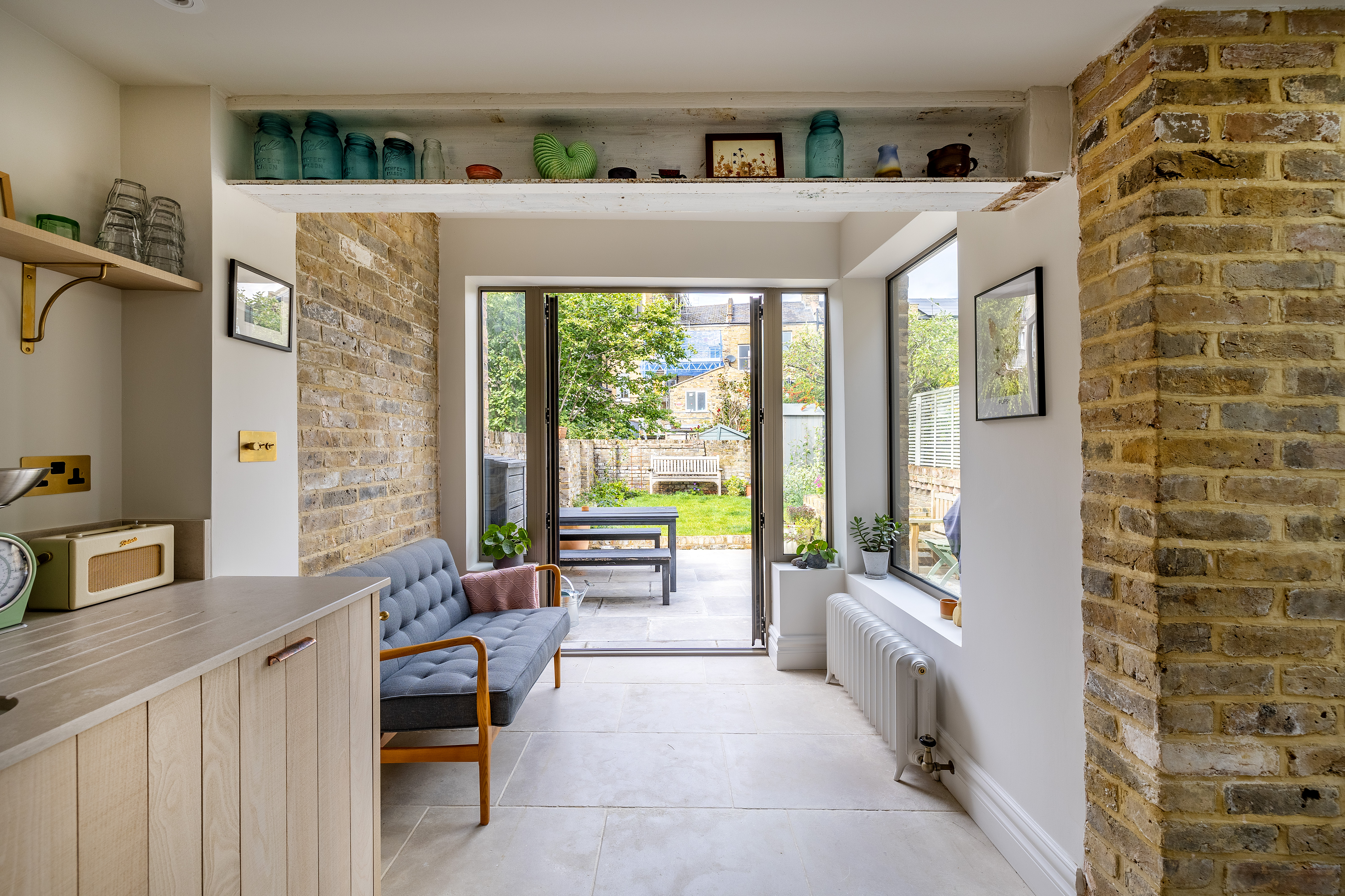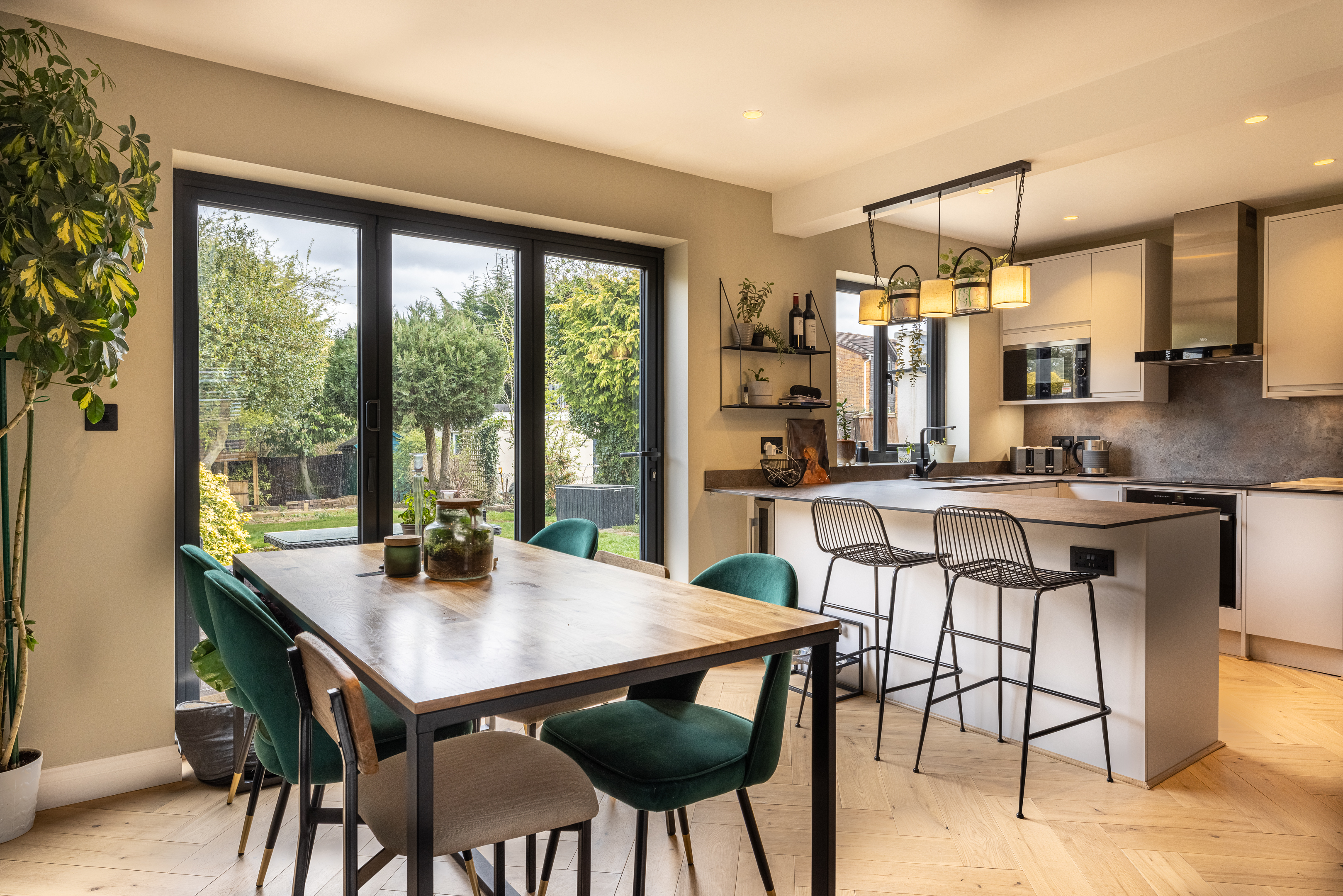Introducing the Benefits of a Victorian Home Extension
- 20-10-23
- min read
- Blog
The Victorian era saw the most significant building boom in British history, with some 6 million new houses built.
As a result of this huge drive to build new homes, Victorian properties are ubiquitous in towns and cities and range from large detached properties to terraces.
If you’re reading this, maybe you already own or want a Victorian home and are wondering about the potential to extend.
Not only can extending transform a terraced home, but it can also significantly boost its value – and all while maintaining the character of the original property.
Here are the benefits of Victorian home extensions.
One of the most significant benefits of a Victorian home extension is the increased value it adds to your property. The same can be said for virtually any property.
As a ballpark figure, extensions increase home value by around 5 to 10%. However, some studies indicate that extended city 3-bed semis may be worth over 20% more than others in the same areas.
This is likely the case for in-demand residential areas in cities like London, where housing prices are exceptionally competitive, and demand for 3 or 4-bed properties is rising.
So, by creating more living space while enhancing the original period features of your home that differentiate it as a Victorian home, you can increase both its appeal and market value.
Here’s how a Victorian home extension will boost value:
Increases usable living space: A well-designed extension can add much-needed space to your home, providing additional rooms or a larger open-plan living area.
Preserves the original charm: Extensions that are in keeping with the Victorian aesthetic can maintain the original charm and character of your property, making it more attractive to potential buyers. It’s definitely possible to extend while maintaining continuity with any period features, like flooring or brickwork.
Modernise the interior: Victorian home extensions can incorporate modern design elements, creating a seamless blend of old and new. For example, combining modern features like bi-fold doors and skylights with a classic Victorian home can be visually stunning if executed well.
Of course, it’s not all about creating value for your home. It’s about building extensions which make the home a better place to live.
A well-designed Victorian home extension can transform your home with new features and exciting new living spaces. Some benefits include:
Enhanced natural light: By adding skylights or large windows, an extension can transform the property's ground floor with natural light, making it feel brighter and more welcoming.
Better flow and layout: A new extension can help improve your home's flow, allowing for more efficient use of space and better connectivity between rooms.
Increased energy efficiency: Modern construction methods and materials can make your extension more energy-efficient, reducing your carbon footprint and saving on energy bills.
One of the most exciting aspects of extending a Victorian home is the opportunity to tailor and design the new space. That could mean anything from installing a stunning new kitchen to creating a beautiful open-plan living area.
Flexible design options: Whether you want a cosy and stylish reading nook, a luxurious master suite, or a functional home office, a home extension offers endless design possibilities.
Personalised aesthetics: You can choose the materials, fixtures, and finishes that best complement your existing home or completely change it to transform your home.
Future-proofing: Upgrading the technical features of your home, like insulation, can futureproof the property and reduce long-term bills and costs.
Period and Victorian homes are evergreen. They’ll always be in demand. But, space is an issue in some of these properties – particularly terraced homes. Extending offers an opportunity to modernise Victorian properties while preserving their heritage. Build Team
In addition to the personal benefits, Victorian home extensions can also contribute to preserving the architectural heritage of these timeless properties:
Protecting historical significance: By extending and renovating your Victorian home, you are helping to preserve its historical significance. This may be mandatory for some protected properties where using materials continuous with the property is required as a condition of Planning Permission.
Maintaining character: A well-designed extension that respects the original Victorian architecture can help maintain the area's character. This might be required as a condition of Planning Permission.
Every extension project has its quirks, and Victorian home extensions certainly demand sensitivity and attention to the original property, planning laws and any conditions attached to Planning Permission.
Here are some key points to bear in mind:
While planning permission may initially seem like a hurdle, the process can be smooth and hassle-free if you follow the correct procedures and work with experienced professionals.
Planning Permission varies hugely between areas, properties and plans. However, many planning authorities understand that extending Victorian properties is an inevitability.
Design Team has completed successful projects for clients in a wide range of London districts, including conservation areas like the Mapesbury Conservation Area. Read the case study here.
This project involved a large 4-bed detached property and involved adding 85 SQM of space.
There are two main points:
Adhering to local guidelines: By working with an architect or builder who understands local planning regulations, you can ensure that your Victorian home extension is compliant with all necessary rules and requirements. This varies considerably, so working with professionals with strong experience and local knowledge is an asset.
Understanding permitted development rights: In some cases, a Victorian home extension could fall under Permitted Development Rights (PDRs), meaning you may not need to apply for Planning Permission. This can save time and money but requires a careful evaluation of the property, plans and local area.
When planning a Victorian home extension, there are a few challenges to bear in mind.
Space constraints: Victorian terraces, in particular, may have limited space for an extension. In such cases, a side return or rear extension can effectively maximise the available space.
Structural considerations: Older properties may require structural reinforcement or foundation work to support the additional weight of an extension. Working with an experienced builder or engineer can help address these issues appropriately.
Budget management: Extensions can be costly, but by setting a realistic budget and working closely with your design and construction team, you can control costs and avoid unexpected expenses.
Understanding the process of a Victorian home extension can help you prepare for the journey ahead:
Initial consultation and design: Meet with your architect or designer to discuss your needs, preferences, and budget. They will create a preliminary design that considers these factors while considering any planning restrictions and structural requirements.
Planning Permission and Building Regulations: If necessary, submit your plans for planning permission and ensure that your project complies with building regulations.
Construction: Work with a builder or contractor to bring your extension to life. Regular communication and site visits can help you stay informed about the progress of your project and address any issues that arise.
Finishing touches and snagging: Once the construction is complete, add the final touches to your extension, such as interior design, landscaping, and any additional technology or amenities. You’ll be able to check the extension and highlight any issues, known as snags.
Victorian house extensions require a blend of skills and experience.
Design Team has an established portfolio of projects involving Victorian terraced and detached homes. We specialise in side-return extensions, rear extensions and loft conversions.
We’ll work with you to help design the extension of your dreams and progress the project towards construction. We offer both planning and design services and turn-key build services, meaning you can work with your own contractor or progress the project with us.
Book a free consultation here and learn about how we can help you.
Book a free Design Consultation with one of our team to discuss your project in more detail.

14-05-24 5

14-05-24 5
.jpg)
15-05-24 5